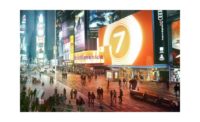
American visitors might have difficulty deciding whether to go shopping or take in a show, but at the The Star they can do both. Singapore's award-winning entry in the Retail/Mixed-Use category creatively offers a nod to art and commerce in a fanciful structure designed to serve both. The dynamic design houses a performance space comprising two levels and stalls with high-quality sound and lighting systems for an audience of 5,000 people. Outside the hall but within the iconic structure is an upscale shopping mall, accessible on multiple levels via ramps, escalators, terraces and public gardens. The building is shaped to collect prevailing northerly and southerly breezes. Using a top-down construction scheme, the contractor supervised crews concurrently working on the superstructure and four basements. The jury called out BIM as a key component of this complicated project for two separate owners. Onsite teams collaborated with overseas firms from the U.S., Philippines, United Kingdom, Canada, China, Australia, Belgium and Hong Kong. The collaboration enabled highly productive and efficient construction of a complex geometric structure that recognized local cultural themes, the judges noted.
Project Team
Owner Rock Productions Pte Ltd. (The Star Performing Arts Centre);CapitaMalls Asia Ltd. (The Star Vista)
Architect Aedas
General Contractor Hexacon Construction Pte Ltd., Singapore
Structural, Civil Engineers Thornton Tomasetti (Concept Design stage); Parsons Brinckerhoff (after Concept Design Stage)
MEP Engineer Mott Macdonald, Singapore
Fire Engineer Arup Singapore Pte Ltd., Singapore
















Post a comment to this article
Report Abusive Comment