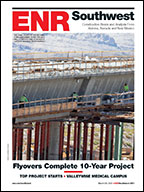In Lower Manhattan, the steel on the World Trade Center’s Tower 1, formerly know as Freedom Tower, on Dec. 16 reached its halfway point—the 52nd floor—Tower 4 is at the 9th floor, and the north memorial pool had a successful water test in late November. The steel for the atrium that will lead to the below-grade memorial museum was also put in place in mid-December.
“It’s a fantastic time in the project,” said Quentin Brathwaite, assistant director of program logistics for the Port Authority of New York and New Jersey’s WTC construction program, at the start of a talk hosted at the American Institute of Architecture by New York New Visions Dec. 9. Brathwaite and Carla Bonacci, assistant director of WTC Construction ticked off the achievements across a flurry of PowerPoint slides and progress photos.
The 13,500-ton underground chiller plant, which will serve all of the site's components, is geared to be partially running in time to power the memorial pools for the 10th-year anniversary of the Sept. 11 attacks next year.
Most of the presentation focused on the flow of people at the site—after all, as Brathwaite pointed out, it contains some of the most trafficked thoroughfares in the world: Route 9A sees the most vehicular traffic in the state, while the corner of Vesey and West Broadway gets trampled on by 14,023 people on average between 8:15 and 9:15 am, making it the busiest intersection in the Northeast.
To that end, the sidewalks along most of the site will be as wide as 25 ft, Bonacci explained, with bollards and plantings separating them from car traffic. The final 1/4-in changes to the oval-shaped tapering steel bollards and the exact color of the granite tiles are not the extent of the planning, however. “I can't tell you how many shades of gray architects can argue over,” Bonacci quipped. Due to the subway tunnels and utility connections between all the structures of the site, even the spacing between the trees had to be carefully negotiated. The RFP is currently out for construction of Greenwich St.
The new WTC will not, however, be a "pedestrian paradise," Brathwaite said in response to Jordan Gruzen, of Gruzen Samton, during the Q&A. PANYNJ argued that the only way for the towers to be commercially viable would be for tenants to have "black car" access to the buildings, in addition to the underground delivery bays all connected to the Vehicular Security Center and the 70-ft-deep parking garages underneath each of the towers.
But the PANYNJ goal is still very much to encourage the use of public transit. Underground, the Santiago Calatrava-designed transit hub will allow commuters easy access not just from the PATH and the 1 line directly into the lobbies of Towers 2, 3 and 4, but to the Battery Park City Ferry Terminal, the World Financial Center, and the Fulton Transit Center, linking the current temporary hub to 10 additional subway lines in the process.





Post a comment to this article
Report Abusive Comment