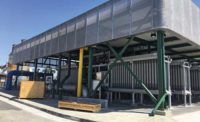
The new $24-million Rolls-Royce facility adjoins the company's recently completed Rotatives Facility. Known as Rolls-Royce Crosspointe, the 82,625-sq-ft conjoined complex supports approximately 67,110 sq ft of production hall and support space.
The design-build team completed this fast-track project in less than 12 months. The tight schedule challenged the team to reach a project stakeholder agreement on final design. The Rolls-Royce mechanical engineering group, located in the United Kingdom, was responsible for defining equipment specifics and parameters. The facility was designed and built to LEED Silver standards and incorporates a daylight harvesting system installed in the production hall to maintain requisite light levels.
Manufacturing: Award of Merit - Rolls-Royce Advanced Airfoil Machining Facility, Prince George, Va.
Key Players
Owner Rolls-Royce
Lead Design Firm Burns & McDonnell Architects & Engineers
General Contractor Balfour Beatty Construction
Owner's Representative URS
Structural/Mechanical Engineer Burns & McDonnell Architects & Engineers
Civil Engineer Timmons Group
Electrical Rudy Hawkins Electrical Contractor
Mechanical/Plumbing Atlantic Constructors
Concrete Cleveland Cement
Sitework JE Liesfeld
Steel Liphart Steel


Post a comment to this article
Report Abusive Comment