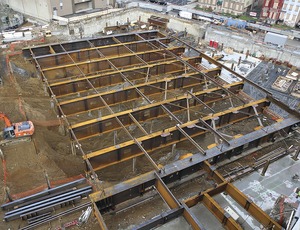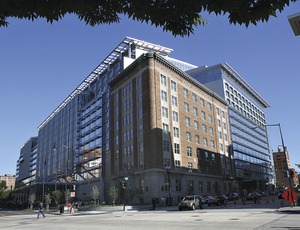

The hotel's program called for a 1.25-million-sq-ft building on a 100,000-sq-ft downtown site. Because of District of Columbia zoning height restrictions, the only option for meeting owner needs was extending the building 100 ft underground—deeper than any other building in the city.
The building relied on more than 5,100 tons of structural steel to facilitate the top-down construction method and permanent support of excavation.
Conventional support of excavation bracing methods, such as tiebacks, rakers or cross-lot bracing, was not feasible on the site because of significant lateral earth and hydrostatic pressures and adjacent subgrade restrictions. The large two-story spaces below grade created diaphragms with very large openings. That resulted in highly stressed portions of the slabs, which required using structural steel members and plates to reinforce the concrete slabs.
Another significant challenge was controlling deflection of the main transfer girders supporting the tower columns over the ballroom in order to prevent permanent tilting of the tower inward. Limiting deflections by increasing the girder depths was not possible. The design-build team collaborated to devise an unusual solution to control settlement and tilt of the tower as construction progressed. The solution consisted of pre-loading two girders to remove the initial camber by jacking against columns anchored in bedrock below with hydraulic jacks.
As superstructure construction proceeded, the stresses in the tension rods were incrementally relieved and the girder remained flat. At the remaining transfer girders, the tower columns were jacked upward in stages during construction to counteract the deflection of the transfer girders. The design-build team collaborated to design and detail special elements to facilitate that process.
The 15-story hotel includes 1,175 guest rooms and suites surrounding a lobby with an atrium skylight; five ground-floor retail and restaurant outlets; a 5,200-sq-ft terrace; and a two-story fitness center. The building's seven below-grade levels house 105,000 sq ft of meeting and event space, hotel and convention operations, mechanical spaces and parking.
Best Residential/Hospitality Project - Marriott Marquis Convention Center Hotel, Washington, D.C.
Key Players
General Contractor Hensel Phelps Construction
Developer Quadrangle Development Corp.; Capstone Development
Lead Design Firm Cooper Carry
Design Architect TVS Design
Interior Design BBG-BBGM
Landscape Architect Lee and Associates
Structural Engineer Thornton Tomasetti
Civil Engineer A. Morton Thomas & Associates
MEP Engineer GHT Limited


Post a comment to this article
Report Abusive Comment