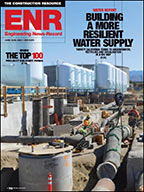"We knew we could take advantage of how long the foundation had to cure and specified design strength be measured after 90 days, not 28," says Mar. That beat TM's own record of specifying 56 days of cure time.
TM also specified the mat mix contain no more than 200 lb—instead of 800 lb—of cement per cu yd.
Overall, the resulting spec called for six different mixes, which cut about half the cement, or the carbon footprint, over a traditional design. That was a net savings of 7.4 million lb of carbon, says Mar. TM has applied for LEED "innovation" credits for both the low-carbon concrete and the resilient structure.
During construction, the team monitored the concrete cylinder breaks for strength. "There is a risk associated with this," says Mar. Only one two-story sloped lobby column needed remediation, adds Rossie.
TM designed the PT system to limit interstory drift to 1%, compared to the 2% allowed by building code. Mechanical systems, stairwells and cladding are designed to remain damage-free and without permanent deformation with up to 1% drift.
The resilient PT wall scheme can cost about 0.5% more than a conventional seismic shear-wall structure, says TM's Panian. The premium is for thicker core walls and added materials and labor in the mat, which is thicker under the cores, says Webcor's Rossie. There is also an added slip and expansion joint at the first floor.
The impact from the perspective of concrete forming, placing and finish work is primarily in thicker core walls, which translates into a higher volume of ready-mix, adds Rossie. Some 20% of the wall cost is ready-mix, and the vertical PT walls are about 30% thicker. Vertical PT increased the $30- to $35-per-sq-ft cost of a seismic shear wall by $2 per sq ft, or 6%.
The 32 x 33-ft cores of the 164-ft-tall building sit on mats secured by micropiles. Core walls have novel composite link beams over wall openings, made of a steel-plate jacket containing reinforced concrete. The jacket acts as formwork (see slide 9, slideshow). It also creates a shallower, more flexible beam, says TM. Link beams span between boundary elements within the core wall. The beams are simpler to construct because of fewer and smaller steel-reinforcing bars compared with conventional concrete link beams, says Rossie.
Each PT core contains eight continuous tendon bundles in a 375-ft-long, U-shaped hollow conduit, 184 ft tall. Crews installed conduit with the rebar, starting with the curved section in the mat foundation.
Each bundle has 28 strands, each 0.6 in. in diameter, anchored at the roof by over one million pounds of permanent force. PT allowed almost a 50% reduction in mild-steel vertical rebar in the walls between link beams, reducing congestion and labor, says TM.
Tendon installation began from the roof after completion of the concrete structure. The final step—the sequenced post-tensioning of the bundles—was conventional. The big challenge was the bundle installation because of the verticality and the curve, says Carrick Pierce, division manager for Avar Construction Systems Inc. The Freemont, Calif.-based PT contractor had never done vertical PT on a such a tall building and grand scale or with a curve.
Against Gravity
After learning that conventional pushing of the bundles would not work because of the curve and the need to go against gravity, Avar adapted a method used by electricians when they pull wire. For each U-shape bundle, crews on the roof first dropped a special balloon, with a rope attached, into the conduit. They then blew air into the hole, inflating the balloon and pushing it down, around the curve and up, until it came out the other end—20 ft away from where it went in.
Workers then untied the balloon and attached a strong steel cable to one end of the 400-ft rope. Using a winch, they pulled the other rope end, which pulled the cable into the conduit. Finally, workers attached a tendon bundle to the cable. Using a winch, they pulled the cable out of the conduit, replacing it with the tendon bundle. "Once we worked out the bugs, it was a lot easier than we thought," says Pierce.
Post-tensioning, using hydraulic rams, followed after crews had installed all eight bundles. Avar finished the PT work in two days.













Post a comment to this article
Report Abusive Comment