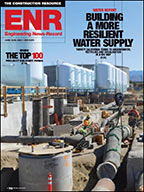When Williams heard, he thought of TM's vertical-PT wall and wondered if it might cut costs. Soon, he introduced TM to Webcor, which was initially skeptical. Even Tipping wasn't sure TM could both meet the strict seismic performance objective and keep the steel column grid and two-core layout.
‘Aha’ Moment
Webcor gave TM a $10,000 stipend to study the scheme. TM's "aha" moment came with the idea of a two-way PT floor slab with shallow PT beams that would maintain the existing grid with 40-ft spans, says Leo Panian, TM's project manager.
The architect liked the PT scheme. Eliminating deep spandrel beams meant better daylighting. No ceiling plenum meant no dropped ceiling. And much of the structure could be exposed, saving on finishes.
KMD also liked the drift limits and "self-healing" feature of the system, which closes cracks that occur during flexure at the base's hinge point. Also, spalling at the edges of the wall, at the base, could be fixed.
"There would be incredible seismic performance, tracked to all building systems, including the facade," says Michael Rossetto, KMD's project architect.
The SFPUC wasn't as excited at first. "It was outside their comfort zone to put a project on hold while it is redesigned," says Williams. There were also questions about whether the novel system, never used on such a scale and untested in a quake, would provide performance equivalent to a damped steel frame.
An independent review allayed any doubts. "I concluded that the wall system would perform as well," says Ronald O. Hamburger, senior principal of local engineer Simpson Gumpertz & Heger.
The SFPUC OK'd the switch, which saved $4 million in direct structural costs, says Brook Mebrahtu, the commission's project manager in the city's Dept. of Public Works (DPW). Indirect structural costs, including changes to the basement that reduced shoring, excavation and waterproofing, cut costs by another $1 million, says Matt Rossie, Webcor's project director.
Downstream changes, including to finishes, meant another $3 million in savings. Other big VE changes saved $11 million on skin, $10 million on the mechanical system and $3.7 million on the electrical system.
Third Time-Out
Still, the project was not out of the woods. In June 2008, it went on hold for six months, while the SFPUC considered, then rejected, buying and upgrading a building. Webcor got a notice to proceed with demolition in January 2009. But the new design team, with TM as structural designer, did not begin the redesign until that June. At that point, the recession had cooled prices, and "we were able to add a 13th floor," thanks to concrete's reduced floor-to-floor height, says David Hobstetter, KMD's principal in charge.
During the redesign, TM's Mar, seeking a greener concrete-mix performance specification, convened a four-hour design charrette with KMD, SOHA and Central Concrete Supply Co. Inc. It was the first pre-bid charrette for TM. The challenge was to find the greenest mix possible with no compromises on cost, finish or cure time for the mat foundation, the slabs, and the columns and core, says Mar. To ensure multiple bidders, mixes could contain no exotic material.
Central, which won the job, was not paid for the charrette but "knew they had a decent chance of winning because of their investment," Mar says. Central declined to comment on any aspect of the project.
Greener concrete usually means replacing 15% to 20% of the high-carbon cement with recycled materials, such as fly ash and slag. Traditional mixes reach specified strength at 28 days. Low-cement mixes can delay a job because they gain strength more slowly.













Post a comment to this article
Report Abusive Comment