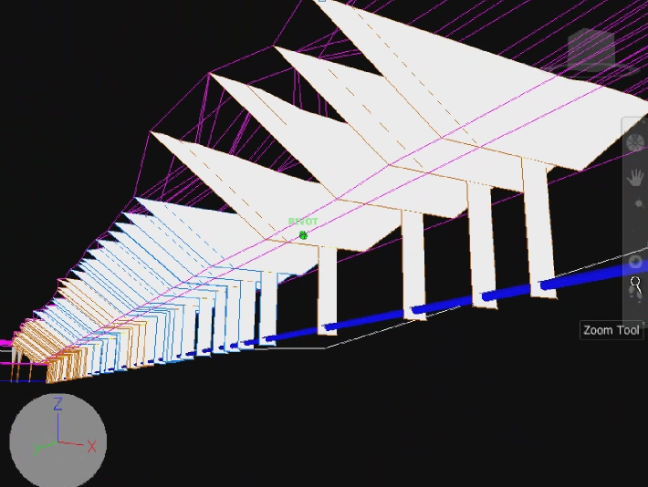
Construction processes in vertical buildings are often repeatable—and repeated. That helps make that kind of construction a good fit for building information modeling.
But horizontal construction—the design and delivery of highways, bridges, roads, and associated utilities—is more complex than vertical construction, in part due to ever changing surface conditions and the need to tie into existing infrastructure. Horizontal construction stands to benefit even more than the buildings sector from virtual design and construction technology.
Our firm, Sundt Construction, Inc., Tempe, Ariz.-based is a leader in BIM for vertical construction. And for more than a year we have been working to transfer lessons learned in vertical BIM to horizontal infrastructure projects like highways and bridges.
The principles, methods, software, hardware, and equipment involved in both are similar, but to avoid confusion, Sundt uses "BIM" when referring to vertical construction, and "virtual design and construction," or VDC, when referring to the creation and use of intelligent, parametric, interactive computer models for horizontal construction.
Critical differences and opportunities
— A VDC may begin with a site model built on a 3D laser scan and accurate to within a millimeter. Engineers and estimators incorporate the scan into a preliminary project model and take measurements directly in the program. It lets them explore conditions and evaluate proposed construction methods, such as project phasing, traffic control, excavation sequencing, and material selection.
— When building roads, bridges or utility projects, builders must deal with the variable contours of the land and ever changing site conditions. A single section of a road can easily have more than ten different conditions in a short span. To meet these demands, the software and methods used in VDC often have to be more flexible than those used in BIM.
— Similar to “clash detection” on HVAC and other systems in BIM, VDC can be used to detect “clashes” between underground utilities, like sewers and water lines. However, clash detection on horizontal projects is arguably more critical. Being able to “see underground” is critical to ensuring all costs are captured and accounted for in the estimate. Not only can the process uncover coordination issues, it can also reveal construction issues because methods, such as trenching, are incorporated in the model.
— Also, unlike vertical projects, which are usually unoccupied until completed, builders of many horizontal projects must coordinate live traffic during construction. VDC helps with that, too.

Post a comment to this article
Report Abusive Comment