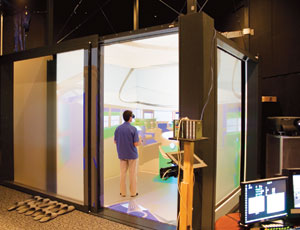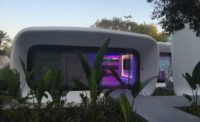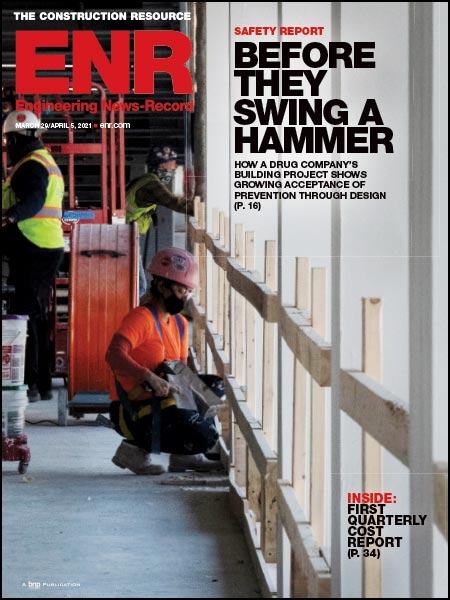Full-scale, 3D simulation is letting physicians and administrators “walk through” a $200-million Raleigh, N.C., campus regeneration project while it is still in the schematic design phase.

“It lets them virtually be in the space,” says Andy King, design director at BBH Design, Raleigh, which employed the tool to help its clients understand the planned structure and spatial relationships.
“We found it very beneficial,” says Chad T. Lefteris, vice president of support services at Rex Healthcare in Raleigh. “It lets physicians and other key stakeholders experience what the space might feel like and give real-time feedback to the design team.”
BBH, along with WHR Architects, Dallas, is designing Rex’s 400,000-sq-ft campus expansion. The project includes a five-story addition and renovation of the N.C. Cancer Hospital at Rex.
“Even for people who experience construction a lot, it’s hard to grasp that scale of construction,” says King. “The technology allows people to become much more engaged in the process.”
Participants walk into a 10-ft video-screen cube. By moving a joystick-like device, they can wander through the simulated environment. In a recent session Rex stakeholders “drove up” to the new entrance, walked into the lobby, went to patient registration, waiting and treatment rooms, and visited several floors. They explored spaces at their actual scale, examined sight lines and evaluated whether rooms felt welcoming or cold.
“We are mocking up things live in the model and noticing things we would have never noticed until we were way further down the line and done with design,” Lefteris says.
King says BBH introduced visualization early in the design process. The design firm intends to return to this step at the end of each phase of development to add information as it is needed.
FullCon Solutions LLC, Raleigh, began marketing the visualization service six months ago. It uses proprietary technology to feed computer-aided design (CAD) data into either a $2-million simulator at Duke University in Durham, N.C., or another at Iowa State University in Ames. The simulators use banks of computers and projectors to create the illusion.
David Fuller, FullCon president, says the company works with the client’s 3D models and has yet to come across a format it can’t convert. The Rex hospital model was created in Autodesk Revit and rendered as an Autodesk Maya file; but marine architects who are starting to use the service design with Rhino, a free-form modeler for Windows and Macs sold by Robert McNeel & Associates, whose file format FullCon also can work with.
Fuller estimates Rex’s virtual experience cost about $4,500. He says the cost depends on the number of models, file size and the amount of time the client spends in the cube. He says Rex brought in about 30 people over a five-hour period, increasing the cost beyond the typical session rate of $1,200 to $1,800.
Lefteris, as the owner’s representative, says he thinks the money is well spent because fixing things early on a $200-million project for the $4,500 cost will be less expensive in the end.
Fuller says that, while the technology has been around awhile, he believes he is the first to commercialize it for construction by offering access to full-scale, six-sided virtual reality in a 10-ft cubic display. “It’s new to our industry,” he says.
BBH’s King says Rex stakeholders asked for a few “tweaks” to some dimensions and divided their time between the simulator and meetings with BBH architects in an adjacent room to discuss changes.
Rex Healthcare expects Skanska USA Building, New York City, will begin construction on the central energy plant this year and on the cancer hospital expansion in spring 2011, which is scheduled to open in 2014.



Post a comment to this article
Report Abusive Comment