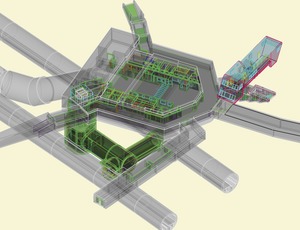
Designers and builders working on government-funded projects in the U.K. are approaching the 2016 deadline for implementing Level 2 (managed, collaborative) building information modeling on all such work. In surveys, many say they already are doing so, which gives the appearance of wide-scale BIM adoption throughout the British industry. But in practice, the picture is nuanced.
One showcase project is an upgrade of the London Underground station at Vauxhall, which is pioneering collaborative electronic design and project management within the city's metro system. With Vauxhall, London Underground Ltd. (LUL) is rolling out BIM across its $1.5-billion-a-year capital program.
Vauxhall is a "test bed" for electronic collaboration, says Stephanie Neath, the project's BIM coordinator, with the joint venture of the U.K. and Indian units of Bechtel Inc., San Francisco. Bechtel's $31-million design-build contract—won in May 2013—is due to end late this year.
Vauxhall's approach broadly achieves Level 2 BIM, which includes the collaborative use of 3D models with design information shared via a common file format. Scheduling and costs may be included. But with all the necessary national BIM standards not yet available, "it's actually impossible for anybody to have a Level 2 project," says Will Hackney, strategic BIM manager at Transport for London. However, "Vauxhall is one of the closest," he adds.
During procurement of the Vauxhall contract, LUL probed the bidders' BIM capabilities, valuing their responses at just 3% to 4% of the assessment score. "We felt it potentially unreasonable to have pass-or-fail requirements," says Hackney. "We had to acknowledge it was a journey we are going on as a business, as is our supply chain."
What impact BIM is having at Vauxhall or any other U.K. projects is unclear, adds Hackney. "If projects start to be delivered earlier or to better quality … to actually pin that to better information-modeling management is very difficult," he says. Nevertheless, the Vauxhall project is on budget and on time, despite a tight schedule, says Steven Wright, LUL's Future Stations Program BIM manager. "It's very smooth on-site," he says.
At this stage, LUL is using BIM only as a design and construction tool, though capturing project data for long-term operations and maintenance is "certainly an aspiration," says Hackney.
"The volume and type of data that we need to operate and maintain is different [from] what you need to design, engineer, procure and construct," adds Hackney. "That's something we need to discuss on a wider front."
The 44-year-old Vauxhall station includes a ticket hall under the street, with escalators leading one level down to two parallel tunnels. The project includes a new 17-meter-deep elevator shaft; at its base, an 18-m-long tunnel extends 11.5 m of cross passages into the platforms.
Bechtel is using the AECOsim application from Bentley Systems Inc., Exton, Pa., to create models of existing station conditions and for design. It uses Bentley's ProjectWise project information and model management system to support dispersed design and construction teams. Engineers at Bechtel's office in Delhi create 3D models from drawings made in London, says Neath. Language differences and remote working created early problems, "but, having ProjectWise, we could deal with them as we went," she adds.
A major task for the modelers was to translate LUL's codes for identifying building and infrastructure elements into the nomenclature of Bentley's software. "It was very difficult. … We went to India to work on it," says Neath. In the end, she says, "it worked perfectly."


Post a comment to this article
Report Abusive Comment