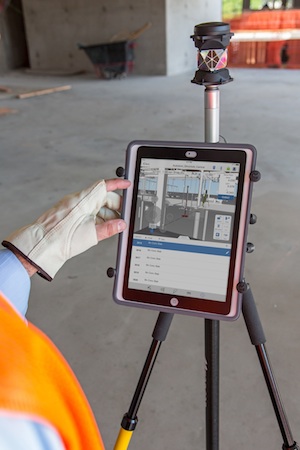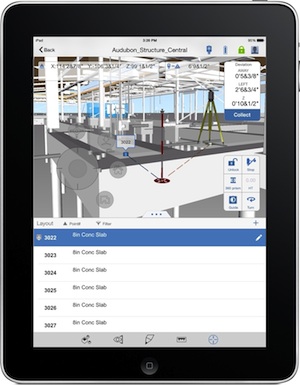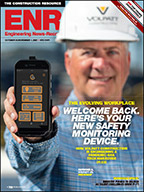Autodesk has added a new feature to its BIM 360 suite of field collaboration tools that is designed to help contractors and project managers extract data more effectively from 3D building information models for layout planning.
In the process, contractors are able to create a tighter feedback loop of project information, from the time they extract a project model's data to inform construction layout to the time they collect data points from a jobsite for as-built analysis.
Called Autodesk BIM 360 Layout for iOS, the app and upgraded web services are targeting general contractors and mechanical, electrical and plumbing contractors. The service works with the LN-100 Robotic Instrument from Autodesk partner Topcon Corp., which released its LN-100 Total Station products last year.
"We think it's a shift change because it puts rigor back into making sure that the core data model is leveraged for your layout activities," says Jarrod Krug, Autodesk BIM 360 marketing manager.
For example, when the BIM 360 app is affixed to a prism pole (see image), it allows the operator to walk around a jobsite and, while the app is connected to the Topcon device, gives the exact jobsite locations of the model's points or elements.
The feature also helps field managers reference the model to "walk" to a location in the model as well as in the physical world, Krug says. "If they're laying out hanger points, they would walk to the site, and the iPad app would direct them [to] where that element is that needs to be installed. Usually, they would then stake it or spray it for installers to come and place those components," he explains.
"When we talk about BIM 360 and [the layout app], we're actually talking about an ecosystem and a connected set of services and touch points for different users," adds Paul Walker, Autodesk BIM 360 product manager.
The BIM 360 Layout app features a first-person, immersive view of the project's building model as the user walks the jobsite to the layout's field points, he explains. "So, when you glue [or upload] your models into the BIM 360 collaboration platform, the model and points for layout are then sunk down to the iPad app, enabling the field manager to go to layout activities."
The service also includes a new web client that creates point sets, or filtered lists, of specific tasks and layouts once the points are sent to the iPad app. The service also includes a workflow that enables, using the Topcon station, the collection of points from a jobsite, which are then return-tripped to the project model for deviation analysis.
Ondrei Poliak, a virtual construction manager with the Denver office of PCL Construction, one of the app's beta testers, says the BIM 360 Layout app and web services have helped project teams streamline the process of checking and verifying sub trades' staked and installed components, resulting in time and money efficiencies never before realized. Other testers included firms such as DPR and Mortenson.
Since last year, when it acquired the technology assets of Get the Point, which specializes in technology that transfers design data to robotic total stations, Autodesk has integrated the software into its BIM 360 hub of collaboration tools and web services.
The launch reflects Autodesk and other vendors' increased focus on offering contractors improved ways to work with core BIM data in the field, especially leveraging cloud technology and web services for improved project coordination.
Autodesk says the BIM 360 Layout app is available on the iOS platform and requires a subscription to the BIM 360 web service.






Post a comment to this article
Report Abusive Comment