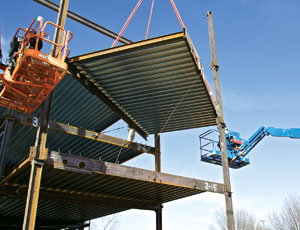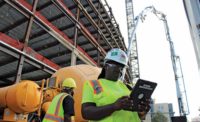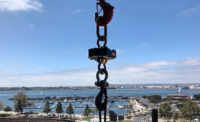At the site of a new $8.5-million, three-story dormitory at Southern Nazarene University in Bethany, Okla., the Versa-Floor HR floor system is getting its first real-world application. The prefabricated steel deck is joined and fitted with channels on the ground. Then, the 30 x 30-ft steel panels are lifted into place by a crane. Once connections are made to the structural columns, it’s almost ready for the concrete slab to be poured. “That’s the genius of the system,” says Aaron Ford, project manager on the dormitory project and associate principal with structural engineering firm L.A. Feuss Partners, Dallas. “We build all the pieces on the ground and raise it up.”

Developed in collaboration between steel-deck manufacturer Consolidated Systems Inc., Columbia, S.C., and steel fabricator W&W AFCO Steel, Oklahoma City, Okla., Versa-Floor HR allows for long spans of up to 35 ft between columns. The system uses CSI’s Deep-Dek Composite steel deck, which does not require the deep spandrel beams and intermediate structural members that interfere with floor-to-ceiling windows. The rippled design of the deck creates spaces for MEP runs, and there are no post-tensioned strands. Versa-Floor HR is intended for mid- and high-rise residential construction, with 40-lb-per-sq-ft live loads.
“It’s the unique shear connector that allows us to span to 35 ft,” says C. Eric Jacobson, design development manager for CSI. Side-lap connectors on the deck provide horizontal shear resistance. The connection is made on the ground, using CSI’s specially designed pneumatic Dek-Lok HSL tool. “By panelizing on the ground, it is much safer and requires fewer crane picks,” says Jacobson.
Versa-Floor HR began with a chance meeting. “We were out in Las Vegas working on this big project, the Fontainebleau, and there was this 68-story tower,” recalls Bill Lindley, senior vice president and chief engineer for W&W. “We designed it using the old beam-and-wall system: 14 ft, hide the beams in the walls. The architect hated the beams, which didn’t allow for floor-to-ceiling windows with views of the Strip.” The owner decided to go with concrete. “At that point CSI came to us selling this metal deck, and a light bulb just went off. We took some engineers into a room and started drawing pictures,” says Lindley. “Doing a tower in concrete, it’s one floor per week, but working with the erector we could get two to three floors per week with this panel system.”
Vibration was a major concern with the unusually long steel spans, so CSI brought in vibration expert Dr. Tom Murray, Emeritus Professor, Virginia Tech, to shake things up. “It’s a very good system. It satisfies the AISC [American Institute of Steel Construction] criteria,” says Murray. “It is certainly unique. A long-span deck, with unique connectors and unique channels—and it performed very well.”
Murray says it is not an entirely new idea. “AISC has been promoting the idea of lower-depth, shallower floor systems for a long time,” he explains. The system is also similar in concept to a 30 x 30-ft composite steel-deck floor developed decades ago as a student thesis by John Hillman, Murray’s former student and ENR’s 2010 Award of Excellence winner.
For the dormitory at SNU, the benefits of Versa-Floor HR were tangible. For instance, poor soil conditions complicated the original steel design. However, “Switching to the new system allowed us to get a 30% reduction in foundation loads by using lightweight concrete, and we were able to get rid of three vertical braces,” says Ford.
CSI and W&W have a second project booked to use the VersaFloor HR system and have plans to sell the system internationally. “It’s a steel-based solution,” says Stephen F. Johnson, CSI’s vice president for marketing and commercial development. “We’re looking to go after the post-tensioned concrete marketplace.”





Post a comment to this article
Report Abusive Comment