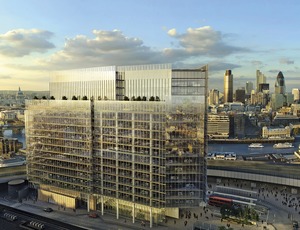

The firms that designed and built The Place were no strangers to each other. They had cut their teeth on the 17-story office building's 306-meter-tall neighbor, The Shard, which was named the Best Large Project of ENR's 2013 Global Best Projects contest (ENR 6/3/13 p. 51).
The building-team familiarity bred good work. For example, for the 40,000-sq-m Place, the team used a variation of a top-down construction strategy that had been successfully implemented on The Shard. For The Place, the approach allowed workers to construct both concrete cores, the entire steel superstructure and many of the concrete floor plates before completion of the substructure. The final superstructure was placed within one week of the mat, which cut six months off the schedule.
The biggest construction challenge of The Place was that it's a very busy place. The site had many obstacles, which complicated design and construction. The Place sits over a bus station. Not only did the general contractor, Mace, have to maintain bus operations, it had to reconfigure the station in time for the 2010 London Olympics. The Place also is adjacent to London Bridge Station, which handles 54-million rail passengers each year. Construction could not disrupt the flow of trains or commuters.
Only 45% of The Place's floor-plate area provided direct access to the ground for bringing column loads to foundations. One building corner even cantilevers over the ground because of limited foundation locations.
Project Team
Sellar: Property Group on behalf of London Bridge Quarter Ltd., London
Design Architect: Renzo Piano Building Workshop, Paris
General Contractor: Mace Group, London
Project Manager: Turner & Townsend, London
Structural Engineer: WSP, London
Mechanical-Electrical-Plumbing Engineer: WSP Group, London
Executive Architect: Adamson Associates, Toronto










Post a comment to this article
Report Abusive Comment