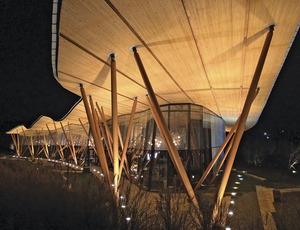
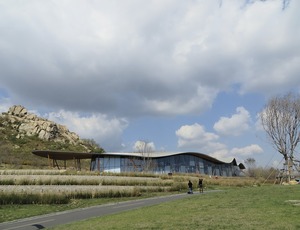
The use of architecturally expressed mass timber is not only exotic in China, it is considered a coup by the contest's judges, who were impressed with the building team's ability to work with the owner and the strict Chinese authority to dispel concerns about combustibility, durability and more.
StructureCraft devised a method to work on two continents to produce the 28,000-sq-ft visitors center's free-form, curved-wood plate-and-cable structure. All design work and prefabrication of the complex components—into a kit of parts for assembly by Chinese workers in Qingdao—took place in Canada. There, 93 glue-laminated wood columns of varying length were individually tapered, milled and fitted with custom universal connectors.
Concurrently, based on shop drawings and jigs generated from the frame's 3D model, the assembly of mass wood elements took place in China. The 39 roof panels were site-fabricated using nail-laminated dimensional lumber, indexed slightly between laminations to create the warped shape. The entire building was designed and built in eight months. An equivalent project in North America would take about two and a half years, says StructureCraft.
Project Team
Owner: Vanke, Qingdao, China
Design Architect: Bohlin Cywinski Jackson, Seattle
Timber Designer-Builder: StructureCraft Builders Inc., Delta, British Columbia
Contractor: Vanke
Structural Engineer: Fast + Epp, Vancouver, British Columbia


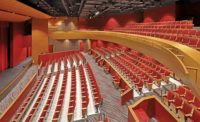
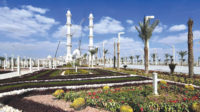
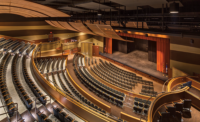
Post a comment to this article
Report Abusive Comment