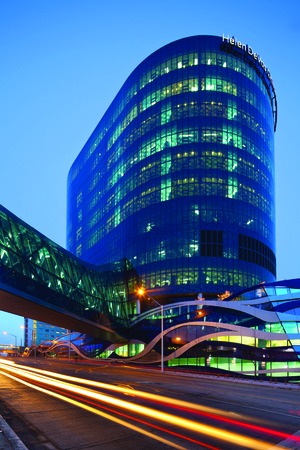

Helen DeVos Children’s Hospital
Grand Rapids, Mich. Region ENR Midwest
Project Team
Owner Spectrum Health, Grand Rapids
Architect URS Corp., Southfield, Mich.
General Contractor Wolverine Group, Grand Rapids; Turner Construction Co., Detroit
MEP Engineer URS, San Francisco
Structural Engineer Zinser Grossman Structural, Dallas
Spaces within this 11-story, $286-million facility are rooted in sustainable design principles as well as decades of research in creating optimal healing environments for children. By situating a glass-clad patient tower atop a three-story base, planners maximized daylight and views of Grand Rapids while reducing energy loads. During planning, project team members determined that a proposed triple-glazed curtain wall would meet neither the designated heat-loss requirements nor the maximum weight restrictions for the cylindrical, steel-framed structure. This hurdle prompted the development of an insulated floor-to-ceiling system called Visionwall 4 Element—a four-sided, butt-glazed unit. DeVos purports to be the first hospital tower in the world featuring 100% vision glass in all patient rooms.



Post a comment to this article
Report Abusive Comment