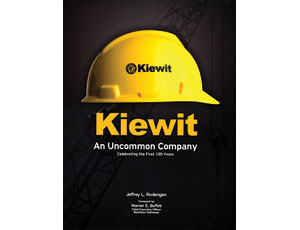
| Building for Boomers: Guide to Design and Construction 286 pages, $60 (McGraw-Hill, 2010) Just as baby boomers already have reshaped America’s cultural and political landscape, the generation of Americans born after World War II is now setting off major changes in the housing market. This book addresses boomers’ psychological needs and preferences. These two forces will shape expectations, both for the kinds of homes they are buying today and for those they may be purchasing in the future. Schriener, a former Engineering News-Record editor, and Kephart, an architect, look at the big picture as well as the details. They discuss huge, age- restricted lifestyle communities in the Sunbelt as well as smaller active-adult neighborhoods in the Midwest. They advise developers who want to appeal to active adults—but who cannot legally use the term “age-targeted” in marketing materials—to design projects with features that appeal to boomers, which will attract the residents they have in mind. They discuss the principles of universal design, which, by altering homes to be more user-friendly, allow occupants to age in place. One example of this is generous lighting, because older adults need up to six times as much light to see the same things as they could at age 20. Some homebuyers who are 50 years old or older either don’t like being lumped in with seniors or want to keep their families close together. Some developers satisfy these preferences by creating age-restricted enclaves within master-planned communities. Another solution is to mix home sizes and price ranges within a community (“quilting”). Since boomers want to be close to activities and surrounded by other people, infill projects and transit-oriented developments often appeal to them. When higher land costs preclude one-story homes, two-story homes with elevators may present a functional alternative while costing slightly less. Multigenerational households are on the rise. With more families taking in adult children, grandchildren or parents, the demand is likely to increase for a small second dwelling on a lot designed for a single-family home, according to the authors. The book flags changes resulting from the recession. Some boomers will have to alter their retirement strategies in light of the dimunition of their investments and home values, and architects and developers will need to adjust accordingly. |

| Kiewit: An Uncommon Company 224 pages, $40 (Write Stuff Enterprises, 2009) Kiewit has published its history in connection with the engineering and construction firm’s 125th anniversary. One of America’s premier heavy contractors, Kiewit started out as a masonry operation run by two brothers in Omaha. During the early 1900s, it evolved into a general contracting firm, one of its notable projects being the Nebraska State Capitol, completed in 1932. During the Depression, the firm took the next step, moving into highway and water project work, executing many successful jobs for the Public Works Administration. Taking a calculated risk, Kiewit became the first contractor in the Midwest to use the pull-type scraper from LeTourneau Technologies. Kiewit used the device to build a series of dams in the Platte River Valley. In 1939, the firm won an Army contract to build barracks at Fort Lewis, in Washington state. The government contract required the military housing to be completed within 90 days. Shortly after work began, the project doubled in scope, to 1,540 buildings. Wet weather and a lack of supervisory personnel bogged the job down. But company President Peter Kiewit summoned managers from jobsites across several states, reorganized the effort and met the deadline. This performance under pressure opened the door to many other projects that were related to the war effort. Kiewit became a leader in the water- works sector in the 1940s, completing the Garrison Dam on the Missouri River in North Dakota and the Friant-Kern Canal in California. In the 1950s, the contractor built several components of the St. Lawrence Seaway. One of the distinguishing features of Kiewit’s corporate culture is its ownership structure. The Kiewit family began to let managers buy stock in the company in 1942. Today, more than 2,000 of Kiewit’s salaried employees who have five-plus years of experience are stockholders. The Interstate Highway program solidified Kiewit’s reputation as a roadbuilder, with the firm completing more Interstate lane miles than any other contractor. Some of its more notable recent highway projects include the I-15 corridor in Salt Lake City and Denver’s T-REX project. Both projects were design-build, which now accounts for as much as half of all Kiewit’s revenues. |

Post a comment to this article
Report Abusive Comment