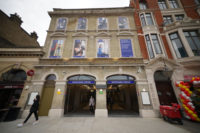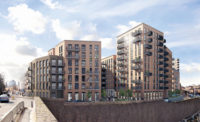As London’s 2012 Olympic Games approach, the 8,425-sq-meter, curved roof over the new West Concourse at London's King's Cross railroad terminal is now fully exposed from the inside for the first time. Until recently, the soaring, $295-million roof had been obscured by more than 1,000 tonnes of erection supports, which now have been taken down.
The 12,000-tonne, steelwork diagrid roof is the dominant element of an $820-million program to renovate and enlarge the age-worn, 159-year-old station in time for this summer’s Olympics.
With entrances around its rim, the semicircular roof abuts the station’s west-side building. It is formed by a curved diagrid lattice converging from perimeter columns to a central ground-based funnel that almost touches the station side.
The roof structure combines radial ribs interlinked by diagonal members, explains Ed Tricklebank, senior engineer with the project’s locally based design firm, Arup Group Ltd. "Rib elements are fabricated as boxes to produce a more efficient section for bending and to visually distinguish them from the diagrid tubes, which are … optimized for axial loads," he says.
The 15-centimeter-wide ribs are 25 cm to 45 cm deep, while the diameters of the hollow sections of the diagrid tubes range from 13.9 cm to 219 cm.
Ribs span more than 50 m between 16 tree-shaped perimeter columns and the central funnel. For the roof to act as a shell, the columns must resist radial forces of up to 600 tonnes at their tops, 4.5 m above ground, says Tricklebank. Branches spreading from cast steel hubs at the column tops support the roof by pin joints, to avoid bending forces.
The tapering columns typically have 1.4-m by 0.6-m ovoid sections at the floor level. Some columns have piled foundations, while others are supported by the box structure of a new subway ticket booth below, says Fred Garner, project director with the main contractor, Vinci Construction U.K. Ltd., Watford.
German subcontractor Seele GmbH., Gersthofen, is responsible for detailing, supplying and erecting the roof and its cladding. “We really wanted someone to have an integrated solution and manage the process," says Garner. “Steelwork and cladding are intricately linked."
Garner says Seele imported ladder-like sections of steelwork from the Czech Republic to form the structure. Welded together end to end, three “ladders” form the radial elements. More welds connect adjacent ladders to form the full diagrid.
"[The contract] is going pretty well," says Garner, although a redesign caused an initial delay as the structure and glazing connection designs were reviewed for blast resistance following an attack four years ago at Scotland's Glasgow airport. Terrorists unsuccessfully attempted to crash an explosives-filled vehicle into a passenger terminal there.












Post a comment to this article
Report Abusive Comment