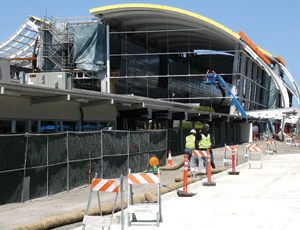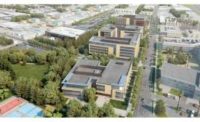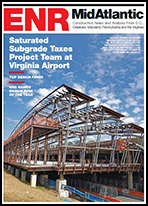Next year, officials at Norman Y. Mineta San Jose International Airport (SJC) in California will wrap up a $1.3-billion modernization program that adds more than 840,000 sq ft of new terminal space, a 1.6-million-sq-ft consolidated rental car and parking garage, and a streamlined internal road network.

The program only got under way in mid-2007 and was originally projected to cost more than three times as much and take 10 years to complete. What made the difference was negotiated design-build project delivery, says Dave Maas, SJC’s planning and development director.
Airport officials envisioned a complete replacement of terminal facilities when it launched construction, in 2004, of a new 376,000-sq ft North Concourse as a multi-prime design-bid-build project. A reevaluation of the program—particularly its $4.5-billion price tag—led airport officials to rescope both facility needs and the delivery approach. San Jose voters approved use of design-build in a 2004 ballot issue.
“We were concerned that the rapid escalation in materials costs would outstrip our budget if we proceeded in a linear fashion,” Maas says. “With negotiated design-build, we could get construction going faster and ensure that the various elements were scoped and built in the most cost-effective way.”
Managing multiple interfaces associated with the North Concourse was challenging enough for airport managers. Trying to tackle several other large, concurrent projects within a one-mile-long zone presented an uncomfortably high level of risk. “Negotiated design-build allowed us to put that risk in the hands of the people best able to manage it,” Maas says. “The key was our City Council giving us the authority to issue task orders and use the program reserve at our discretion, rather than having to get their approval every time.
SJC negotiated a contract with design-build lead Hensel Phelps Construction Co., Greeley, Colo., in 2006 that combines a base fee with authorized work based on low bids from subcontractors. Tasks costing more than $1 million are audited. While airport officials and Hensel Phelps did not finalize guaranteed maximum prices for some terminal elements until design neared the 100% stage, the team got the go-ahead for tasks such as site preparation, spread-footing foundations and structural-steel orders for the new Terminal B well in advance. Work on the relatively less complex garage began in earnest at the 60% design stage.
“There are so many different stakeholder inputs, operational considerations and construction issues that influence each other,” says Hensel Phelps operations manager Rick Tucker. “The collaborative nature of design-build...helps foster the communication necessary to get them on the table and move toward a final answer.”
Solutions have come fast and furious since then. For example, SJC originally planned to demolish its mid-1960s-era Terminal C and construct Terminal B in its place. Now, the new 127,000-sq-ft terminal is wrapping around the south end of the North Concourse, which was completed and partially opened earlier this year. The buildings will form a 503,000-sq-ft full-service terminal that will be fully operational in mid-2010. “This approach allows us to keep Terminal C in service longer and perform the demolition in phases, reducing costs and minimizing customer disruptions,” Maas says.
The seven-level precast consolidated rental-car garage topped out in June. Built atop 2,277 driven piles, it will feature a new mural spanning 1,200 ft along its east metal mesh facade, composed of 107 12-ft x 63-ft panels with 400,000 plastic disks hand-snapped into place to create a pixilated image of hands.
At the other end of the airport, the 20-year-old Terminal A is undergoing a face-lift, including 56,000 sq ft of new space housing street-level ticketing lobbies. Opened this May, the lobbies will allow the security checkpoints on the existing upper levels to be expanded and reconfigured. A new $20-million conveyor-driven baggage system is funded largely by a Transportation Safety Administration grant. Terminal A’s upgrade is to be completed this year, pending implementation of the baggage system.





Post a comment to this article
Report Abusive Comment