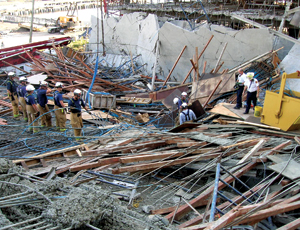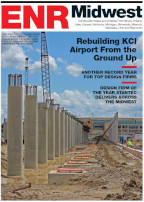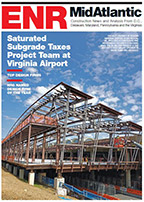Design deficiencies draw the most fire in the government engineer’s report on the December 2007 fatal collapse of a parking garage under construction in Jacksonville, Fla. The U.S. Occupational Safety and Health Administration released a redacted version of the May 2008 report in response to a Freedom of Information Act request by the Florida Times-Union newspaper.

One construction worker was killed and 23 others were injured on Dec. 6, 2007, when the six-level, 39,000-sq-ft, post-tensioned parking garage for the Berkman Plaza II condominium complex collapsed during concrete placement on the top level. In June 2008, OSHA cited contractors for nine safety violations and proposed a total of $192,800 in penalties.
Five of 11 conclusions in the report by Mohammad Ayub of OSHA’s Directorate of Construction are completely blacked out and three others are partially obscured. The conclusions that are visible cite failures by Southern Pan Services Co., Lithonia, Ga., the subcontractor for vertical concrete, formwork and shoring, and by the threshold inspector, Synergy Structural Engineering, Jacksonville.
Cited elsewhere in the report are honey combing and voids at the beam-column joints. One eyewitness informally interviewed told OSHA “that a crack extended diagonally across the post-tensioning cables through the entire depth of the 20-in.-thick slab on the third level.”
Deficient Design
The report describes elements of the structure itself as “under-designed” and “deficient as per the prescribed codes.” But one beam, SB-5 on the third level, comes in for special scrutiny.
At one end, the 60-in.-wide beam tied into a 14-in.-wide column. “Thus only a few top reinforcements could develop their full strength in the column,” says the report. Only three of six #8 continuous top and bottom bars fell within the column. “The post-tensioning cables were placed at the center of gravity of the T-beam, and thus could not be expected to provide continuity of the beam with the column,” states the report.
At its other end, the beam joined with a column 28 in. wide, but the top reinforcements did not continue into an adjoining span, and the post-tensioning cables dead-ended on the column grid line. Ayub calculates the demand at the time of collapse was 20% higher than its design strength. His report says the shortcomings indicate “deficient design” by the structural engineer of record, Soheil Rouhi, of Structural Consulting Group LLC, Alpharetta, Ga. Rouhi did not respond to requests for comment.
In what Ayub calls “the most serious design flaw in the structure,” one column, “considered the most critical,” was judged unable to support the load at the time of the failure except under the best of conditions. Still, the report says, “it is considered unlikely that the failure could have occurred at the loads placed on the C4 column at the time of the incident.”
The report analyzes the shoring and reshoring, noting that Dec. 6, the day of the collapse, “was the first time that concrete was being cast on elevated slabs without reshores extending down to the [first] level.” Reshores below the third level had been removed about Nov. 19.
Why Southern Pan removed the reshores remains unclear. Ayub describes “conflicting reports,” resulting from what appears to have been unclear communication among different parties. Shawn Allen, general counsel for Choate Construction Co., Atlanta, the general contractor, says, “We disagree that our subcontractor removed any shoring improperly.”
Choate Construction settled with OSHA in April, and in July the Occupational Safety and Health Review Commission heard arguments on Southern Pan’s alleged violations.



Post a comment to this article
Report Abusive Comment