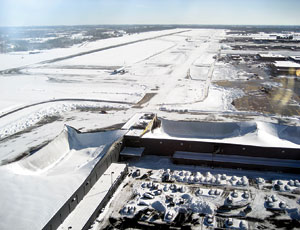Staying just hours ahead of another snow storm expected to hit Virginia’s Dulles International Airport on Feb. 10, about 40 workers from Miller & Long Concrete Construction, Bethesda, Md., installed 65 towers to shore the sole-surviving aircraft hangar unit at the three-year-old United Jet Center. Three other units at the private hangar collapsed during a Feb. 6 storm, which dumped 35.5 in. of wet snow on the facility’s roof. No one was injured during the three collapses, but many of the 14 aircraft were damaged.

Heavy shores under the manufactured-steel hangar’s framing members are intended to cut down long spans and provide lateral bracing. “This is not an engineered support system; it’s my experience telling me what to do,” says Allyn E. Kilsheimer, president of Washington, D.C.-based KCE Structural Engineers PC.
Kilsheimer devised the system for the owner, Landow & Co., Bethesda. The engineer is also evaluating the failure and devising a deconstruction plan to enable aircraft removal.
The building, which opened in 2006, was designed according to International Building Code 2000 for a 30-psf snow load and 90-mph winds. It is likely the failed hangars’ rigid frames deflected under wet snow and high winds. “If it was a normal, nominally wet snow, depending on the direction of the wind...it should not have come down,” Kilsheimer says. He does not think the collapses will prompt code changes.
The engineer expects to determine the order and cause of the failures through computer modeling, using wind pressures and speeds and snow depths and weight. Roof ice from an earlier storm will also be factored in.
The pre-engineered structure is an L-shape in plan. Each leg is composed of two hangars, each 252 ft long and 165 ft wide, with 28-ft-tall doors and a 36- to 39-ft-high, 1:12-slope roof. The clear height is 28 ft.
Hangars A and B form one leg, Hangars C and D the other. Columns and beams are built up from three plates, two for the flanges and one for the web, says Jerry Curtis, president of EagleSpan Steel Structures Inc., the Loveland, Colo., supplier of the nearly identical hangars.
The rigid frames create a 250-ft x 160-ft, column-free space. On the air side, rafters span between trusses over the hangar’s overhead doors; columns are spaced 25 ft on center along the opposite wall. End walls contain 165 ft of wind bracing, says KCE.
Over several hours, Hangar A’s roof collapsed first, followed by Hangar C near the elbow of the L-shape, and then Hangars B and D were racked and twisted but still standing.
In Hangar A, the 1-in.-dia bolts blew out from the middle of the rigid frame that connects the only airside column, between the doors, to the opposite wall column. Each one of the rigid frames collapsed one third of the way along the span, says Kilsheimer. Perimeter walls are blown out or sucked in. “It looks like a Frank Gehry structure,” he says.


Post a comment to this article
Report Abusive Comment