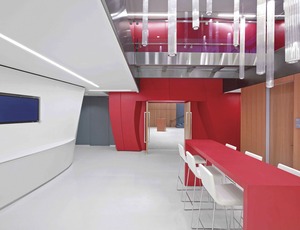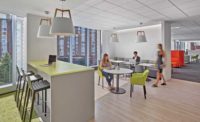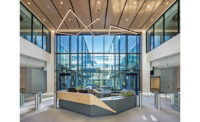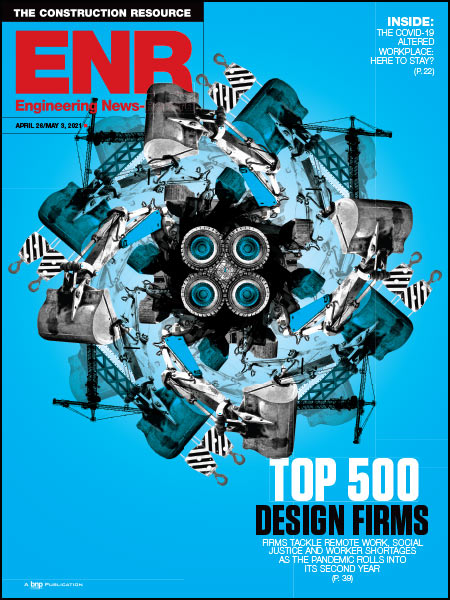
Located in the recently built 1000 Connecticut Building in downtown Washington, D.C., Arent Fox's 235,000-sq-ft leased space is spread across levels Nos. 2 through 8 and portions of the first level. The interior fit-out project created offices, workspaces, conference rooms, a 150-seat auditorium and galleys.
Despite the complex design features and nine-month schedule, the project was delivered on time. There were no lost-time accidents or OSHA-recordable incidents during the 100,000 work-hours logged on the job.
Project Team
Owner: Arent Fox LLP
Design Firm: STUDIOS architecture
General Contractor: Clark Construction Group, Bethesda, Md.
Engineers: Smislova, Kehnemui & Associates P.A., Potomac, Md.; WFT Engineering Inc., Gaithersberg, Md.
Subcontractors: AIW Inc., Hyattsville, Md.; BluWorld, Orlando, Fla.; R. Bratti, Alexandria, Va.; Brochsteins Inc., Houston; C.W. Keller & Associates, Plaistow, N.H.; Manganaro MidAtlantic, Beltsville, Md.; PerLectric Inc., Fairfax, Va.; Pro Air; Unifor, Toronto, Ontario





Post a comment to this article
Report Abusive Comment