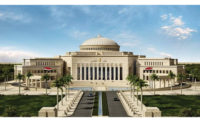
The 600,000-sq-ft Ralph L. Carr Colorado Judicial Center (CJC) capped a prominent, important project for the state of Colorado. The site is situated along the perimeter of Denver's historic Civic Center Park and next door to the state capitol.
Designed to create a more efficient state judicial system, the CJC consolidates seven judicial and legal agencies that had leased office space in 10 different Denver locations.
The halls and floor of the four-story glass atrium use locally sourced marble. Behind it, a 12-story office tower houses the judicial and legal agencies, while the courthouse holds two courtrooms for the Court of Appeals, a courtroom for the Colorado Supreme Court, the Colorado Supreme Court Library and an educational civics learning center.
Project Team
Owner: Trammell Crow Co. for the state of Colorado
Architect: Fentress Architects
Contractor: Mortenson Construction
Engineers: Martin/Martin, Lakewood; M-E Engineers Inc., Wheat Ridge
Entry submitted by Fentress Architects



Post a comment to this article
Report Abusive Comment