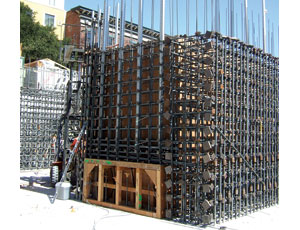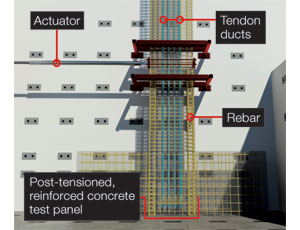Research is getting under way to develop prescriptive code language and performance-based design guidelines for a “rocking frame” structural system that relies on vertically post-tensioned shear walls for seismic resistance. The system promises to improve seismic performance, reduce rebar congestion and enhance constructibility, says the engineer developing it.


“We believe these advantages could significantly impact seismic design and construction of mid-rise and high-rise concrete buildings,” says Steven Tipping, president of structural engineer Tipping Mar (TM), Berkeley, Calif. The engineer thinks the research will show the system’s potential to reduce design loads by 25% and the amount of vertical reinforcement by 50% over a conventional shear wall.
Tipping is the catalyst behind the research, funded by a $387,000 grant from the Charles Pankow Foundation and based at the Center for Advanced Technology for Large Structural Systems at Lehigh University, Bethlehem, Pa.
“Our job is to ... further develop critical reinforcing details and prescriptive code language,” says Richard Sause, director of the ATLSS Center.
A rocking frame—so named because the walls tend to return to their original position after shaking—consists of a reinforced concrete wall with vertical post-tensioning. PT tendons, in ducts installed during rebar placement, are inserted and stressed after completion of the walls.
Once the six-person research team, which includes Tipping, develops code language, it will design more than 10 example buildings, with walls from 40 ft to 240 ft tall. Next, each example design will be subjected virtually, in a series of computer simulations, to more than 20 ground motions to observe performance while shaking at both the code-design-basis and maximum-considered-event levels.
From among those buildings, ATLSS will construct three example test walls of different dimensions for physical testing to destruction. The first test is scheduled for the fall. Results of the research should be available by June 2012.
Tipping expects the tests to support the use of the system in buildings over the 160-ft height limit for concrete shear wall structures. TM has already used the frame for six projects, including the 185-ft-tall Public Utilities Commission building under way in San Francisco. But that design required special review and approval.



Post a comment to this article
Report Abusive Comment