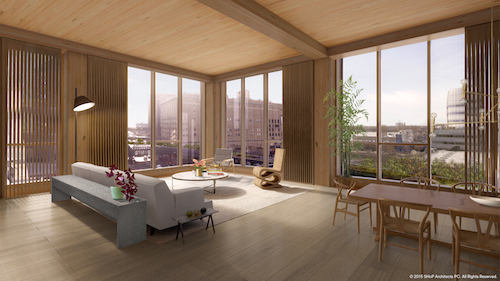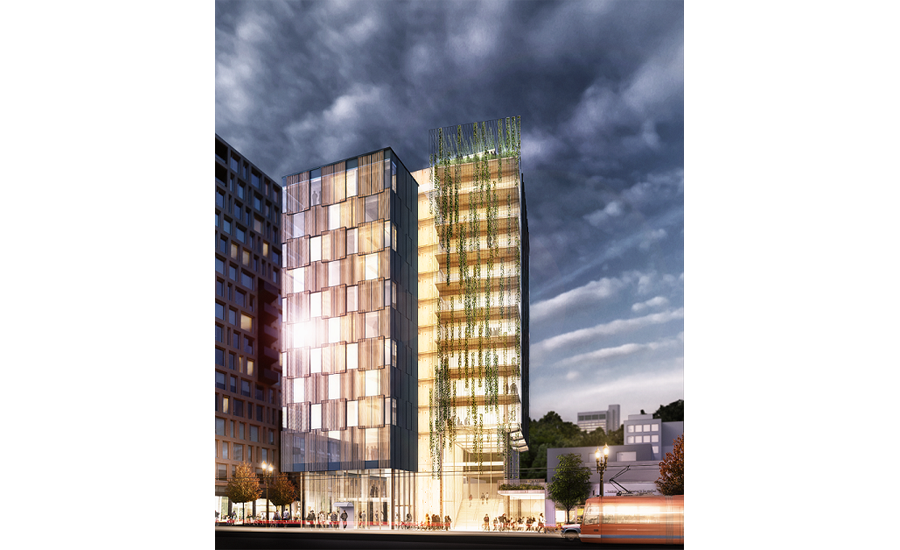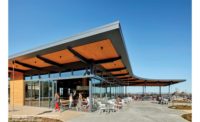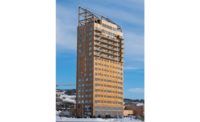
475 West 18th Street, designed as a 10-story residential building for Manhattan, would be 120 ft tall and contain mass timber columns, beams, shear walls and floors.
Two developers, one for a planned 12-story building in Portland, Ore., and the other for a planned 10-story building in Manhattan, are winners of a competition designed to support construction of tall mass timber structures in the U.S. The winners will split $3 million in funding.
The two demonstration projects, both currently under design, are the mixed-use Framework, in Portland, and the residential 475 West 18th Street, in Manhattan. The prize money is intended to provide an incentive to reduce the cost of introducing high-rise structural wood buildings, typically not allowed by building codes because of concerns about the performance of wood under fire and seismic loads.
The competition is “introducing to America a new opportunity to construct multistory buildings using wood as the principal structural material,” said U.S. Secretary of Agriculture Tom Vilsack, on Sept. 17 in New York City, at the announcement of the winners of the U.S. Tall Wood Building Prize. The U.S. Dept. of Agriculture, in partnership with the Softwood Lumber Board and the Binational Softwood Lumber Council, sponsored the juried competition.
“By embracing the benefits of wood as a sustainable building material, these demonstration projects have the ability to help change the face of our communities, mitigate climate change and support jobs in rural America,” said Vilsack. “The U.S. wood products industry is vitally important as it employs more than 547,000 people in manufacturing and forestry, with another 2.4-million jobs supported by U.S. private-forest owners.”
The basic structure for the 130-ft-tall Framework would be cross-laminated timber floors and shear walls and glue-laminated beams and columns. The project, developed by project^ on land owned by Beneficial State Bancorp is designed by LEVER Architecture, with KPFF Consulting Engineers for the structure and Arup as the fire, timber and environmental engineer. Walsh Construction expects to complete the building in December 2017.
The New York City building, developed by 130-134 Holdings LLC and Spiritos Properties LLC, is designed by SHoP Architects, with Arup as structural, fire and timber engineer. The structure would consist of mass-timber columns, beams, shear walls and floors. Construction is scheduled to begin in the fall of next year. No contractor has been named.
The 475 West 18th Street building would be the first high-rise in the city using mass timber, said Rick Chandler, commissioner of the New York City Dept. of Buildings. DOB is currently reviewing the conceptual design “to ensure” the building would provide an equivalent or higher level of fire safety, he added.
Performance-based Design
Mass-timber buildings taller than four stories are typically not allowed under the prescriptive provisions of the building codes. Therefore, both the Portland and Manhattan teams are seeking approval under the alternative means and methods section of the code by demonstrating, through performance-based design, that the design meets the intent of the prescriptive code provisions.
“This typically means tests to determine the behavior of the building under fire and seismic loads, which can cost hundreds of thousands of dollars,” said Thomas Robinson, a principal with LEVER.
Engineers say they are not concerned about the material's performance under fire loads. Mass timber naturally chars in fire and develops its own inherent fire resistance, says mechanical engineer David Barber, a principal in the Washington, D.C., office of Arup. “It’s been tested and measured in the U.S. for more than 50 years,” he adds.
The National Design Specification for Wood Construction includes design procedures for calculating fire resistance of exposed wood members, including charring rates. But “most regulators lack familiarity with the material,” says Barber. That presents a permitting barrier, he adds.
Currently in Portland, in addition to Framework, there are three other mass timber buildings in design or just getting under construction, ranging from four to eight stories.
One of those, a four-story project designed by LEVER called Albina Yard, just started construction. It is the first mass-timber building in the U.S. to use domestic cross-laminated timber (CLT) panels—an engineered wood system—thanks to the D. R. Johnson Lumber Co., which earlier this month became the first supplier in the U.S. certified under a new standard approved last year by the American National Standards Institute.
"CLT is a very strong material," says Robinson. For a seismic zone, such as Portland, "it's all about the connections," he says. Framework will have a hybrid structural system of mass timber with steel elements, he adds.





Post a comment to this article
Report Abusive Comment