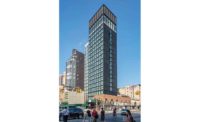Composed of two semicircular hotel wings that spiral around an elliptical core, the 45-story Regent Emirates Pearl Hotel, located in Abu Dhabi, rises to a height of 840 ft and dominates the surrounding coastline. While visually arresting, the 1.4-million-sq-ft facility required extensive modeling and analysis to accommodate its complex geometries.
The facility's structural gravity framing system comprises post-tensioned slabs, concrete perimeter columns and a central core wall. For the design, the columns were inclined 15º vertically, shifting them to the side 19 in. per floor; from bottom to top, the total shift is 70.8 ft. In all, each floor rotates 0.56º, or a total of 25º of rotation from the first level to the roof.
While the columns allowed each hotel floor to rotate, project team members discovered the configuration exerted torsional force in the elliptical concrete core wall that accumulated over the height of the structure and resulted in tremendous twisting forces.
To resolve the issue, the team introduced a series of sloping column outrigger brackets to relieve excessive twisting, with perimeter columns transferring at levels one and 27. The outriggers effectively "reset" torsional loading by reversing the twist on the core.
Team members next performed a construction sequence analysis to mimic the desired reverse torsional effect of the gravity column transfer at level 27; the results indicated the perimeter tower columns from levels 26 and 27 were not to be poured prior to completion of roof-level construction. This approach ensured the transfer of the gravity load into the core wall, thereby reversing the torsional effect.
In addition to alleviating twist on the core wall, the tower columns and transfers act in concert with other elements to assist the wall in resisting lateral loads.
The structure's 10.5-in. concrete flat-plate floor slabs span more than 35 ft from the core wall to the perimeter columns, with the flat plate—a two-way reinforced framing system of uniform thickness—significantly reducing construction time. With the slab and core wall elliptical in plan, use of slipforms proved key in expediting construction and keeping the project below budget, say project officials.
To mitigate the effects of high gravity and lateral loads in vertical elements, the project team specified 10,000-psi concrete in the core and columns up to level 24 and 7,200 psi from level 25 to the roof.
The resulting structure presents different appearances from varying perspectives. Within, the hotel houses 60 luxury apartments on levels one through 10; the remaining levels contain a 437-room, five-star hotel. All rooms feature balconies and coated-glass panes that provide expansive views while minimizing heat gain.
Lower portions of the facility feature restaurants, retail, spas, swimming pools and a gymnasium, the majority of them housed in a glass-enclosed, three-story podium that incorporates a cast-in-place concrete slab and beam gravity system.The facility also features five levels of below-grade parking that required sealing off 66-ft-deep excavation with a temporary reinforced-concrete diaphragm wall and tie-backs. With Abu Dhabi's average water level at grade, excavating deep below the surface created extremely high hydrostatic forces. The diaphragm system provided a water-free environment to apply extensive waterproofing and construct the permanent foundation walls. The completed walls average 15 in. in thickness and are designed to resist both soil and tremendous water pressure.
Project Team
Owner: Emirates Pearl for Development and Investment
Contractor: National Services & Contracting Establishment
Lead Design Firm: Dennis Lems Architects Associates
Structural Engineer: DeSimone Consulting Engineers




_ENRready.jpg?height=200&t=1666641699&width=200)

Post a comment to this article
Report Abusive Comment