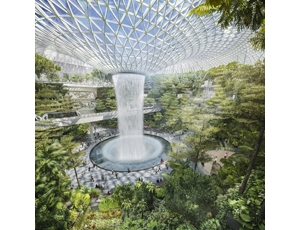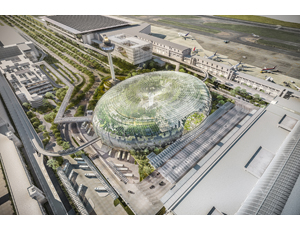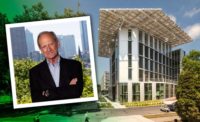

The architect for the 1.3-million-sq-ft landside centerpiece of Singapore's Changi Airport—a combination mall and glass-covered public garden—decided to take advantage of the area's daily rainfall by designing a roof that will drain water into the center of the indoor garden, creating a 40-m-tall waterfall that will also help cool the voluminous space, says Safdie Architects.
The developer Jewel Changi Airport Trustee Pte Ltd, a joint venture of Changi Airport Group and CapitaMalls Asia, wanted both a shopping mall and an attraction, all open to the public. When vying for the commission, Moshe Safdie proposed "a paradise garden" for the public attraction, rather than "dinosaurs or mummies," said Safdie, at a Feb. 26 press briefing in New York City. "I wanted something timeless," adds the founder and lead designer of the 100-person Boston-based firm.
Wo Hup, a local construction firm, with Obayashi Corp., began construction of the estimated $1.1-billion project, called Jewel Changi Airport, in December. Completion is set for the end of 2018. The program includes pedestrian bridges linking Jewel to Terminals 2 and 3. There will also be a connection to the rapid transit station.
Jewel, designed by a consortium led by Safdie and including Benoy, local architect RSP and the New York City office of structural engineer Buro Happold North America, will house one of the largest indoor collections of plants in Singapore, says the developer.
There will be 22,000 sq m of landscaping. Of that, 13,000 sq m will be in the main indoor garden, which will have walking trails, playgrounds and restaurants. Four smaller gardens will link to the airport's terminals. PWP Landscape Architecture is designing the gardens.
The complex consists of five levels above grade covered by a steel-and-glass greenhouse-like flattened bubble and five basements. To satisfy the sustainability regulations of the Singapore Building & Construction Authority, the glass will be triple glazed and fritted, says Jaron Lubin, a Safdie principal. The waterfall will help reduce the air-conditioning load, he adds.
The building authority in Singapore is very sophisticated, says Lubin. "We submit Revit and IFC models to the building authority as standard practice," Lubin says. "They check our calculations."



Post a comment to this article
Report Abusive Comment