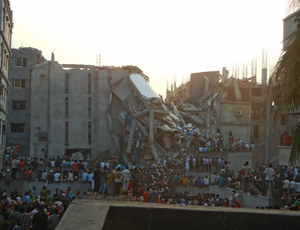
A rapid structural assessment of the fatal collapse of an eight-story reinforced-concrete building near Dhaka, Bangladesh, uncovered major flaws in the building’s construction and multiple causes for the April 24 disaster. The building in Savar had been turned into a garment factory. To date, there have been more than 700 fatalities. The death toll is expected to rise to 1,000.
The tragedy has triggered a review of factories in Bangladesh, which exports $20 billion worth of garments annually. Original plans and structural drawings of buildings associated with members of the Bangladesh Garment Manufacturers and Exporters Association have been taken over by the Bangladesh Army for a review for modification, rectification or shutdown.
“We have already checked around 30 buildings, and around 70% are not up to the mark,” says Mehedi Ahmed Ansary, a professor in the department of civil engineering at the Bangladesh University of Engineering and Technology.
Sources report that the disaster was the result of questionable practices—for example, cutting corners to save money and a contempt for building regulations—that are common to the country and the region. Ninety percent of the buildings in Bangladesh do not follow the construction code, says Ansary.
At the Savar building, poor workmanship, overloaded upper stories, low-strength materials, an abnormal column layout and lack of load-path continuity contributed to the failure, according to the Dhaka-based Asian Disaster Preparedness Center (ADPC), which prepared the assessment.
The original permit for the building, which had a one-level basement, was issued for a five-story building with a basement. Once completed in 2008, three more floors were added illegally. Further, the structure was designed for a commercial, not an industrial, occupancy.
At the time of the collapse, another upper floor was under construction. Observers speculate that the added construction loads might have triggered the collapse.
Even in the original construction, there was less reinforcing steel in the structure than specified in the building’s plans. A column on the ninth floor was found with less longitudinal reinforcement, says Nurul Alam, ADPC’s senior structural engineer. In addition, the owner used brick chips instead of stone chips as concrete aggregate.
Columns, 15-in. squares in plan, “should have been [20 in. x 20 in.] for a nine-story building,” Alam adds. A load imbalance in the upper floors from the weight of six generators—weighing nine tons each and all in use at the time of collapse—could have been a major contributor, he says.
The ADPC currently is conducting non-destructive column and beam tests using rebound hammers and ultrasonic machines. It is likely the average strength of one column will be a true strength index (TSI) of about 1,600 against an average of 3,500 TSI.


Post a comment to this article
Report Abusive Comment