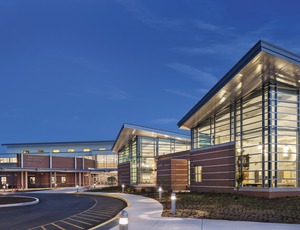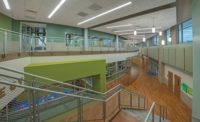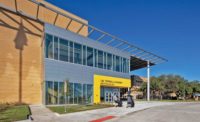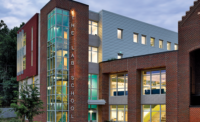

Completed 5% under budget and a year ahead of the original schedule, this $73.9-million high school in Salisbury, Md. provides a technology-rich learning environment for 1,496 students. Nautical details are carried through the structure, including an art room with a canted, offset roof that evokes the sails of a clipper ship. The architect's "Main Street" concept for the central corridor, which organizes the school's interior spaces, showcases the contractor's ingenious installation of five differently colored, shaped and sized decorative glazed blocks in the walls. A 600-well geothermal HVAC system is just one of many sustainable features.
Project Team
Owner Wicomico County Board of Education, Salisbury, Md.
Architect Becker Morgan Group, Salisbury, Md.
General Contractor The Whiting-Turner Contracting Co., Cambridge, Md.
Engineers Morabito Consultants Inc., Sparks, Md.; Becker Morgan Group, Salisbury, Md.; Gipe Associates, Easton, Md.





Post a comment to this article
Report Abusive Comment