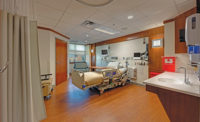

The $956-million, 750,000-sq-ft Palomar Medical Center in Escondido, Calif. is one of the largest buildings in the U.S. to use integrated project delivery principles and one of only two U.S. hospitals with day-lit operating rooms, according to DPR Construction.
Completed ahead of schedule and within budget, the facility includes an 11-story patient tower and a two-story diagnostic and treatment wing, topped by a 1.5-acre green roof planted with native flora to mimic nearby hillsides. The 360-bed hospital was designed to use significantly less energy than a typical hospital in a similar climate, thanks to efficient mechanical equipment, lighting systems and envelope design.
Guided by patient-centric, experience-based design principles to provide a healing environment, the facility integrates gardens and courtyards with the surrounding landscape.
Project Team
Owner: Palomar Pomerado Health, San Diego
Architect: CO Architects, Los Angeles
General Contractor: DPR Construction, San Diego
Engineers: KPFF, Los Angeles; ME Engineers,Culver City, Calif.
Landscape Architect: Spurlock Poirier, San Diego



Post a comment to this article
Report Abusive Comment