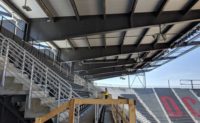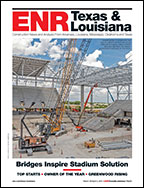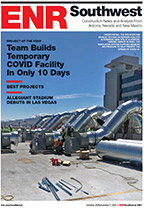At Brasília’s new National Mané Garrincha Stadium, the project design and construction teams are using building information modeling to craft a signature sports facility in time for two upcoming high-profile soccer competitions. Looking to the past and the future, the arena’s architects seek to conform with the Brazilian capital’s surrounding landmark architecture as well as meet standards for sustainability.
At the site, contractors have met the biggest challenge of the soccer arena’s construction: The compression concrete ring is ready. Now, they are at work assembling the roof, which will be supported with a huge, almost 1-kilometer-long ring over the upper bleachers.
"[The job] has been highly complex due to its dimension and its function. The compression ring is a concrete structure, which is rare in this kind of project,” explains engineer Maruska Lima, special construction director with Novacap, a state company based in Brazil’s Federal District. The firm is in charge of building the stadium that will host Brasília’s contests in two prestigious soccer competitions, the Confederation Cup next year and the World Cup 2014.
The new stadium is being built on the same site of the previous stadium, which did not meet Fédération Internationale de Football Association (FIFA) standards and was torn down. A consortium composed of two leading Brazilian construction companies, Andrade Gutierrez and Via Engenharia, carried out the civil construction work. Almost 80% of the sitework already is finished, and the project schedule calls for final completion by February 2013. The cost estimate for construction work is approximately $800 million reais, or U.S. $389 million.
The circular ring’s perimeter is exactly 980 meters long, 22 m wide and 308 m in diameter. The iconic structural element is perched atop the stadium, supported with 288 36-m-high pillars, each with a 1.2-m circumference. The pillars encircle the arena externally and stand independently from the bleachers.
Once the roof is in place, it will cover all the seats. A total of 29 2.4-tonne steel plates will be placed on the ring, and tensioned cables will support the extension of the cover, which is made with 47 thousand sq m of tensioned canvas fabric. The tensioned membrane is scheduled to arrive at the jobsite in December.
Starting on the ground floor, the marquee will be 36 m high and extend 82 m.
The ring will support 9,600 photovoltaic panels that will generate 2.54 MW. The stadium itself will consume 45% of the power generated, and the rest will be distributed to the electrical grid. Companhia Energética de Brasília (CEB) and Terracap, the Federal District Development Agency, will manage the energy generated at the site.
Rainwater will also be collected for use in restrooms and to irrigate the lawn and wash public areas.
The stadium roof work is being performed by a consortium comprising Entap, Protende and MarkMax-Taiyo Birdair do Brasil.









Post a comment to this article
Report Abusive Comment