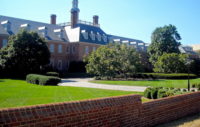
A $34-million project will replace facilities on the first level of Paris’ landmark Eiffel Tower, last upgraded in the 1980s. A glass floor measuring over 30 sq meters will fill the now open central section of the 5,240-sq-m platform, 57 m above grade. A new restaurant and conference space are also in the works, along with improved disabled access, various forms of renewable energy, stormwater harvesting and low-energy lighting.
The 340-m-tall tourist attraction will remain open to visitors during the 18-month design-build contract, starting next year, with local architect Moatti-Rivière in a joint venture with contractor Bateg S.A., a subsidiary of Vinci Group. Ginger Group, Paris, is the engineer.
The tower has attracted 250 million visitors since it opened in 1889, counting 6.7 million last year, according to official statistics. The iron latticework structure, designed by engineer Gustave Eiffel, is the tallest structure in Paris. Originally an entrance arch for the 1889 World’s Fair, it was not intended to be a permanent structure. Eiffel also designed the 46-m-tall structure that shapes the copper-robed figure of the 305-ft-tall Statue of Liberty on Liberty Island in New York Harbor. Lady Liberty and her pedestal were restored for the colossus’s centenary in 1986.



Post a comment to this article
Report Abusive Comment