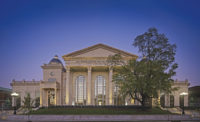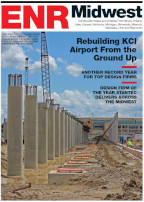In addition to a swooping, stepped concrete and sloped stainless-steel roof-line, the Kauffman Center for the Performing Arts in downtown Kansas City, Mo., features a radial glass atrium that hangs on finely tuned steel cables. The privately funded, $413-million job is set to open Sept. 16 after more than a decade of planning, design and construction.
Locals have likened architect Moshe Safdie's design to the Sydney Opera House—or to a pair of armadillos. The atrium was envisioned to resemble a cello's strings fanning over a bridge and fret-board. The cables span the 300-ft-long, 105-ft-wide glass lobby to support 48,300 sq ft of high-performance glass panels, each roughly 1.5-in. thick. To keep the ceiling and walls from caving in, a series of 27 threaded rods and corresponding cables are tensioned to an average 400 kips, or 400,000 lbs, creating the effect of a 250-mph wind load as they pull against the building superstructure.
“The cables were by far the dominant force that we needed to consider,” says G. Kelley Gipple, principal of locally based Structural Engineering Associates Inc., the main building's engineer of record.
Though most work was smooth, the project hit a snag in 2009 when a 125-ft-tall boom lift failed, tipping over and killing the operator. The family is suing the manufacturer, JLG, and others for wrongful death in Jackson County court.
Double Yolk
Organized like two egg yolks within a single shell, the building contains 4,500 tons of steel brace frames and curved box trusses. They support a precast concrete and stainless steel outer structure, which encases two cast-in-place concrete bowls: a 1,800-seat proscenium theater and a 1,600-seat orchestral hall. For acoustics, each space is isolated from each other and the over-arching canopy.
Like a stringed soloist in concert, the elegant cable-glass atrium, built by Germany-based Novum Structures LLC, took center stage during a key period of construction last year, forcing the general contractor, locally based JE Dunn Construction, to carefully sequence work around the delicate glazing operation.
“It's a one-of-a-kind structure, so there was a lot of cutting-edge planning that had to go into it,” says Kyle McQuiston, project executive for JE Dunn.
For eight weeks last summer, as the cable system was tensioned (from the center grid outward), Dunn had to stage the finishing of the building's exterior precast concrete walls, interior walls and elevators as the pulling job was done. Once the tensioning work was complete, the building's steel members had shifted 2 in. to 6 in. from their original locations. Workers were then clear to finish the build-out.
The big pull took place outside the glass atrium, across a driveway that lies underneath the stringed fanfare, where 27 rods anchor into a 50-ft-tall, 4-ft-thick concrete wall bolted into bedrock. On one side of the wall are the below-grade portions of the performance halls; the other is a 1,000-space parking garage.
At about 50 ft high at their opposite ends, the rods pull against articulating, 20-in.-thick mast tubes that frame out the glass-wall's radius. Inside the atrium, one cable follows the roof slope while another curves downward, forming a truss shape. Both cables pin to 70-ft-high brace frames, which bear on columns.
Arup, the building's design engineer, chose hardier rods outside for safety. Fire models showed that a bus exploding in the driveway would pose more risk to melting connections than would an interior fire.
The enclosure's vertical load is taken by the massive concrete wall. For extra support, concrete struts attached to the wall tie back into the main structure. This supports the driveway slab and resolves the horizontal tension with compression forces. “If you can provide a building a circular load path—keep all of the forces from the tensioned net within the building—then the foundation is much smaller,” explains Brian Markham, an associate and structural engineer in Arup's New York City office. “We could take this building and pick it up off its foundation, and the cable nets and the glass atrium would maintain their integrity.”











Post a comment to this article
Report Abusive Comment