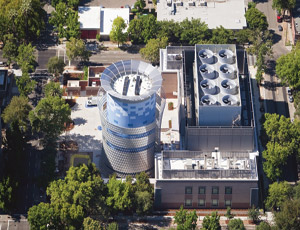Starting next month, California’s state capital campus, a complex of 23 buildings encompassing 5.5 million sq ft, will be cooled by water chilled in a 4.25-million-gal thermal-energy storage tank. The 140-ft-tall metal cone is the final phase of a $181-million central-plant replacement on course to receive the second-highest ranking—LEED Gold—of the U.S. Green Building Council’s Leadership in Energy and Environmental Design green-building rating system.

The 78,000-sq-ft California central plant is the largest thermal-energy storage district and heating and cooling facility in the western U.S., says Eric Lamoureux, a spokesman for the state’s Dept. of General Services.
Shari Epstein, director of research at the International Facility Management Association, Houston, says the plant is the first one she has seen on a public or private project that includes such a substantial investment in energy-efficient systems.
Under California’s Green Building Action Plan, the 1,700 state-owned buildings currently are benchmarking energy usage back to January 2003 to assess the cost-benefits of proposed new energy-efficiency measures. The estimated payback for all the green investments in the capital plant is three to four years, says Lamoureux.
The facility was designed and constructed by the Oakland, Calif., office of design-builder Skanska USA Building Inc. with a local firm, Nacht and Lewis Architects. The plant is 90% more water-efficient than the original 1968 facility, thanks to a closed loop that circulates water through a series of six chillers. The loop eliminates the need to draw water from underground wells, which were no longer consistently providing enough water to keep the chillers running; further, the loop also eliminates the need to discharge as much as 15 million gal/day of heated water into the Sacramento River, a practice that violates Central Valley Regional Water Quality Control Board regulations. The project meets a 2004 executive order of Governor Arnold Schwarzenegger (R) to build only “green” state buildings.
The master plan for the plant was developed by Sacramento-based Capital Engineering Consultants Inc., the state's master engineer. CECI also served as the State's Commissioning Authority for the project. The project includes a 2.9-MW condensing steam-turbine distributed generation system, a white "cool" roof, a rain garden, permeable paving and a mat slab foundation with 30% fly ash. A 55-KW photovoltaic system powers the plant's offices.
An evaporative air system, designed by the San Francisco office of the mechanical-electrical-plumbing engineer-of-record, WSP Flack+Kurtz, reduces energy use by applying psychometric energy from the atmosphere—a water-cooling process that uses gas-vapor mixtures and temperature differentials to control the temperature of the water. A computer algorithm determines the ideal speed to push water through the coolers based on water temperature, atmospheric temperature and quantity.
The new plant’s installed capacity is 16,500 tons, with infrastructure to grow the capacity to 19,000 tons. The combination of the 52,000-ton/hr chilled-water thermal-energy storage tank and ultra-efficient chiller plant system is a price of .5 KW of electricity per ton of cooling year-round.
The original plan was to renovate the existing plant, which had a 12,500-ton-capacity chiller plant but was capable of producing only 8,000-9,000 tons due to supply-well limitations. But the original plant, which had been added onto many times, couldn’t support any additional equipment. The strategy was switched to building a new plant, which saved as much as 15% of the cost of the original renovation plan, says Rick Millitello, Skanska’s general manager.
“Building new also minimized the risk of disrupting service while renovating,” Millitello says.
Skanska built the new facility in a horseshoe shape, largely in a parking lot and former storage area around the old plant. Work, which started in 2007, was done in two phases to maintain continuous operation of the old plant. Phase one, which included the chillers and the steam turbine, went online in 2009. Construction of the water tower, which chills water at night when there is less energy demand, followed.
Once the new facility was complete, the heating and cooling system was tapped into the existing piping. For a short time during testing, both systems were working at once. Then the connections with the old system were capped, and the old building was stripped and demolished to make way for the tank and corporation yard as well as the new storage area that took its place.

Post a comment to this article
Report Abusive Comment