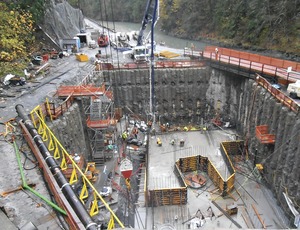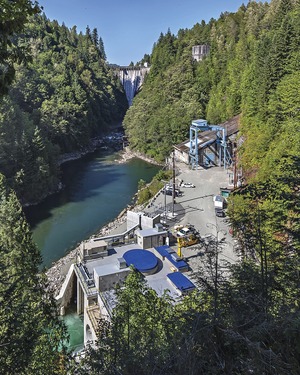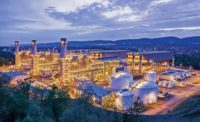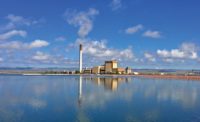

Lower Baker Unit 4 Powerhouse Project, Concrete, Wash.
Located along the east end of the Baker River, the 30-megawatt, turbine-generator powerhouse was added to the existing 170-MW power complex to improve power generation and management of flow releases for movement of migratory salmon. The complex is Puget Sound Energy's largest hydropower asset.
The $53-million, design-build approach for the underground facility allowed construction to start well ahead of design completion. The use of a phased process expedited work and enabled the owner to qualify for federal incentives. Despite the challenges of subterranean work, commercial operation began less than three years after construction began.
Construction and tunneling obstacles included a 35-day shutdown to tie the new powerhouse power tunnel into the existing systems. The reinforced concrete structure, built about 400 ft downstream of the existing powerhouse, required excavating 10,000 cu yd of overburden and rock to a depth of 60 ft below grade and 40 ft below the river and placing 8,000 cu yd of structural concrete on multiple levels.
A 250-ft shaft was used as access for all work at the tie-in point, and for all hoists of equipment and materials, with one crane for all operations. Also included was design and construction of a steel-lined power tunnel—1,000 ft long and 12 ft in diameter—from the existing surge tank connection to the new powerhouse.
To stabilize the hill above the powerhouse location, the team built a 40-ft-high and 80-ft-long tiedback beam and lagging wall in 90 days and backfilled on the hillside, which allowed construction to begin. The biggest challenge was a 35-day facility shutdown to tie the new powerhouse tunnel into the existing one.
According to the project team, laser scanning the existing tunnel allowed the metal fabricator to design and fabricate complex tunnel sections that required little or no field adjustment and minimized downtime. During design, the powerhouse was flipped around its central axis to move the flow bypass system from the river side to the hillside. This allowed the structure to be built in more stable rock and improve its functionality.
The powerhouse is designed with multiple levels to allow operators easy access to all components during operation and maintenance. Combined with the tight site and higher cost of underground powerhouse structures, the team was faced with a space-allocation challenge.
Use of three-dimensional modeling tools enabled project designers to minimize the structure's footprint and meet the owner's requirements. A quality control team comprised of owner, engineer, contractor and supplier representatives met weekly, with audits conducted monthly, to avoid rework, schedule erosion and cost escalation.
"The project was completed ahead of schedule with minimum punchlist items," says the project team. "This was accomplished by building a realistic schedule and sticking to it with all parties knowing what had to be done."







Post a comment to this article
Report Abusive Comment