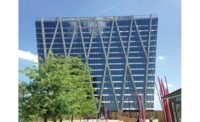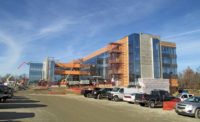Sandwiched between the end of the 2012-2013 Seattle Seahawks season and the start of the Seattle Sounders soccer season, the project team had four months to demolish an existing 3,100-sq-ft team store and build a new 14,130-sq-ft retail space. In addition to expanding the ground-floor retail footprint, a second-floor mezzanine was added for storage and office space.
Although the Seahawks and Sounders were not in season, other sporting events and trade shows had to carry on without interruption throughout construction. A design-build approach was used to expedite several aspects of the project, including installation of the HVAC, fire projection, sprinklers and electrical systems as well as modifications to the structural curtain-wall system.
Structural steel was completed in less than a month. This included conducting a site survey, creating a 3D model of the entire structure to identify dimensional conflicts, developing and reviewing shop drawings and fabricating and installing the steel.
The project was completed under budget and on schedule.
The new pro shop features a pine facade stained in blue. The concourse wall system includes two clear butt-glazed walls that showcase merchandise on either side of a folding wall system. The wall opens on game days to expose a central flex space.
Pro Shop at CenturyLink Field, Seattle
Key Players
Owner Seattle Seahawks/Seattle Sounders
Owner's Representative Vulcan
Architect Rossetti
General Contractor J.R. Abbott Construction
Structural Engineer Magnusson Klemencic Associates
Electrical Engineer Holmes Electric & Camp+Associates
Mechanical Engineer Hermanson






Post a comment to this article
Report Abusive Comment