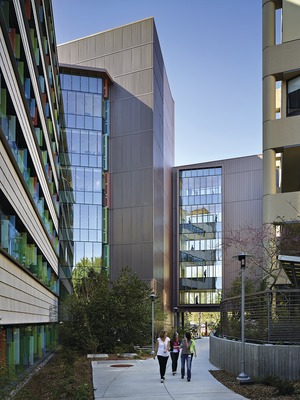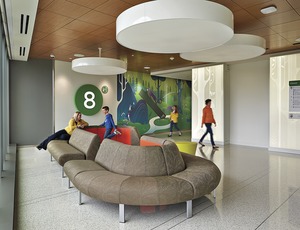

The "Building Hope" expansion at Seattle Children's Hospital added 330,000 sq ft and 80 new universal beds to meet the demand for treating the region's sickest children.
The eight-story inpatient building will ultimately have 196 universal rooms. The building houses patient rooms, prenatal support spaces, exam rooms, a full-service emergency department and the country's first inpatient cancer unit dedicated to teens and young adults.
Before beginning construction, the team demolished a seven-acre condominium complex located on the site. The team kept the basements from the condominiums intact and used them as detention ponds. A combination of baker tanks and a water treatment tank filtered the water collected in the detention pond, which was reused on site to fill street sweepers and for dust control.
The team also constructed channels to collect the reused stormwater so it could be recycled and reintroduced into the filtration system. Throughout the project, this innovative technique saved more than 1.2-million gallons of fresh, potable water.
During steel erection, the construction team interacted with children in the adjacent inpatient units. Kids or family members would write the patients' first names on paper signs and place them in their windows. When the ironworkers spotted the signs, they would spray paint the children's names on the steel beams that faced the hospital.
The owner wanted to dramatically increase the facility's seismic level to incorporate not only structural resilience but also operational resilience within its infrastructure. As a result, Building Hope is one of the first facilities in the Puget Sound region to achieve this level of performance.
The skybridge, which connects the expansion to the existing hospital on five levels, was completed in multiple phases to avoid disrupting ongoing hospital operations. Early in the project, the team worked with the owner to develop a sequencing plan that minimized disruption and avoided loss of beds.
Designed to achieve LEED-Gold certification, Building Hope is expected to use 47% less energy and 30% less water than similarly sized hospitals in the region.
The team was responsible for replanting more than 4,000 plants, trees and shrubs displaced by construction. The largest was a red maple that weighed 136,000 lb, with others weighing between 8,000 and 130,000 lb. The project also diverted more than 95% of the demolition debris from landfills through recycling and material reuse during construction.
Seattle Children's Hospital - Building Hope: Cancer, Critical and Emergency Care Expansion, Seattle
Key Players
Owner Seattle Children’s Hospital
Owner's Representative Seneca Group
Architect ZGF Architects
General Contractor Sellen Construction
Structural/Civil Engineer Coughlin Porter Lundeen
Mechanical Subcontractor McKinstry
Landscape Architect Site Workshop
Mechanical Engineer Affiliated Engineers NW
Electrical Engineer Sparling








Post a comment to this article
Report Abusive Comment