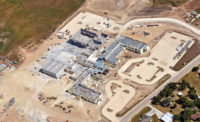As he looks at the asymmetrical convergence of concrete beams and a column that helps support the Smithsonian Institution's new National Museum of African-American History and Culture, now under construction in Washington, D.C., Brian Flegel, Clark Construction group senior vice president, sees a reflection of the varied challenges the project team faced carrying out the entire job.
"Just imagine the process of planning and sequencing required to accurately frame the formwork; engineer and detail the rebar; and then have the elements placed precisely as specified," says Flegel, whose Bethesda, Md.-based company is constructing the $365-million, 409,000-sq-ft building with joint venture partners Smoot Construction, Washington, D.C., and H.J. Russell & Co., Atlanta.
To Flegel, the intricate coupling of concrete and steel illustrates the multifaceted planning, technical and logistical demands posed by creating a multipurpose facility on a piece of the most prominent real estate in the U.S., the National Mall.
The striking exterior, created by a 24-consultant team led by Durham, N.C.-based Freelon/Adjaye/Bond/SmithGroup, calls for the museum's 103-ft-high, 200-ft-sq above-grade box to be clad with a three-tier facade of glass and cast aluminum panels. Known as the Corona, this element was inspired by traditional African architecture.
Representing 400 years of the African-American experience, the museum, scheduled to be completed in 2016, will provide space for historical objects, art, education and performances. The museum was designed with more than half of its floor space below grade to keep the building's height consistent with other Mall museums and because of its proximity to the Washington Monument.
Construction began in spring 2013 with excavation of more than 350,000 cu yd of mixed soil. That created space for a 70-ft-deep, 95,000-sq-ft footprint for a four-level history gallery; a theater; and a 30-ft high, 45,000-sq-ft mechanical room. An adjacent 45,000-sq-ft footprint was excavated to a depth of 32 ft for the museum's loading dock and support services. Both have 42-in.-thick concrete mat slab foundations. The smaller area is augmented with 500 tie-down piles to resist hydraulic uplift.
As an extra measure to protect the building from the hydrostatic pressures of a perched aquifer located just 12 ft below the surface, a 32-in.-thick cutoff wall forms a perimeter for the museum's 6.25-ft-thick concrete foundation walls. "During construction, we had to be sure the sitework didn't disrupt the hydrology of the surrounding area," Flegel says. "Piezometers were installed and monitored in conjunction with several permanent monitoring points around the [neighboring] Washington Monument. We recorded no major change in subsurface conditions."
As the building's subgrade structural system took shape, the tower cranes that daily transferred equipment and materials took time out to deliver the museum's first exhibits—a historic Pullman railcar and a prison guard tower. The 88-ft-long, 80-ton railcar and the 21-ft-tall, 14-ft-deep tower were too large to add after the building was completed, so instead the museum is being constructed around them. It took three years of planning to synchronize the railcar's restoration with preparation of its permanent display area.
On Nov. 17, 2013, two 550-ton cranes worked in tandem to lift the artifacts and lower them into the museum. The railcar was set on a cribbing structure adjacent to a specially prepared support slab. Once in place, the artifacts were cocooned inside protective panels until the subsurface construction is complete.
To keep the museum's lobby column-free and minimize the number of columns in the galleries, the above-grade floors are supported by four steel frame core towers with 10- to 16-in.-thick, cast-in-place concrete infill walls that rise from pile-supported ring footings within the foundations. Deep steel plate girders and steel trusses run between—and cantilever from—the cores, which contain elevators, stairways and vertical routing of mechanical systems.










Post a comment to this article
Report Abusive Comment