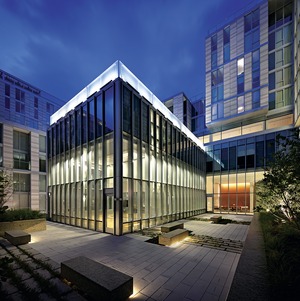
One of the largest redevelopments in Washington, D.C., history, the $465-million CityCenterDC project on 10 acres required more than 1,400 tradespeople at peak construction. Work was spread between six above-grade buildings and a 1-million-sq-ft below-grade parking garage.
The mixed-use project features two office buildings, two apartment structures and two custom condominium buildings. One to two stories of retail space surround the base of each of the six buildings.
To create a more pedestrian-friendly environment, all vehicle deliveries take place below grade. After entering the loading area, a 2,915-sq-ft column-free space gives tractor-trailers room to turn around and exit back to the street. The six girders spanning this space range in length from 38 to 65 ft and weigh up to 67,000 lb. The sequence for hoisting and placing the girders required 10 crane-picks on two occasions months apart. Four of the girders were too large to be placed by a single crane and were erected in two pieces and welded together in the field.
CityCenterDC's two rental buildings feature terra-cotta panels—not commonly used in the Washington area. The exterior system comprises 1,692 precast panels and more than 31,000 individual tiles. There are 350 different panel arrangements. The terra-cotta tiles have several different vertical dimensions and two jointing sizes to adjust for differences in each building's floor heights, which range from 14 ft to 30 ft.
The team had to manage and coordinate more than 300 first- and lower-tier subcontractors that worked on the project. During construction, 437 area residents were hired, and more than $183 million in contracts were awarded to small businesses certified by the city.
By the time CityCenterDC was completed in February, crews logged more than 4 million work-hours.
The office buildings were designed to achieve LEED Gold certification, and the residential buildings were designed to achieve LEED Silver certification. The entire project aims to receive LEED for Neighborhood Development certification.
Office/Retail/Mixed-Use Developments: Winner - CityCenterDC, Washington, D.C.
Key Players
Owner Hines
Lead Design Firm Shalom Baranes Associates
General Contractor Clark/Smoot, a Joint Venture
Architect Foster + Partners
Landscape Design Gustafson Guthrie Nichol & Lee and Associates
Mechanical/Plumbing Shapiro & Duncan; Madison Mechanical; Hess Mechanical Corp
Electrical Truland Systems
Glass & Glazing Harmon; TSI; ICON Exterior Building Solutions
Masonry United Masonry





Post a comment to this article
Report Abusive Comment