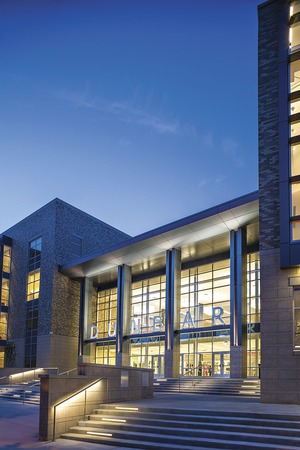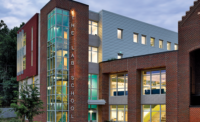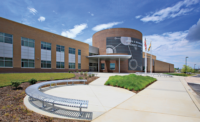
Designed to achieve LEED Platinum certification, the 280,000-sq-ft Dunbar Senior High School is the most energy-efficient school in the District of Columbia. The $128-million project features geothermal systems, rainwater harvesting and a 482-kW photovoltaic array that was provided through D.C.'s first power purchase agreement.
Geothermal wells were drilled in almost every area on the site where there wasn't a building. This became more of a challenge for crews after the discovery of soil and water contamination at the western end of the site. Once the new facility had been constructed, the previous 1970s school was demolished. The team discovered that a gas station previously operating on the site had caused contamination of the soil and groundwater that had not been properly cleaned.
Early on in the project, the team also discovered the original 1916 school's foundation, its swimming pool and all below grade building components under the existing football fields. Removal of these unforeseen building components included asbestos and petroleum contamination. Although this set the project back by three months, the team was able to accelerate the schedule and guarantee delivery for the start of the 2013 school year.
All of the ductwork, sprinkler systems, piping and underground plumbing systems were all prefabricated using 3D modeling. This freed up space on the tight site and prevented numerous potential requests for information that could affect the schedule.
The facility has a gymnasium above a competition-size pool and includes a post-tension concrete beam and slab structural floor. This required forming, placing and post-tensioning the beams and floor slab prior to construction of the pool. The team ensured that there were zero floor penetrations through this structural slab, which includes a moisture-resisting admixture to eliminate moisture migration from the pool space into the gymnasium.
Once the slab was cured, the pool was excavated from inside the basement level of the building to a depth of 13 ft. Soil was conveyed through the building to the exterior.
Best K-12 Education Project - Dunbar Senior High School, Washington, D.C.
Key Players
Owner DC Department of General Services
Lead Design Firm EE&K Architects + Engineers, a Perkins Eastman Company
General Contractor Smoot/Gilbane, a Joint Venture
Structural Engineer SK&A Structural Engineers
Civil Engineer A. Morton Thomas
MEP Engineer Setty & Associates International
Electrical LACO Electric
HVAC/Plumbing Limbach Co.
Structural Concrete Miller & Long DC



Post a comment to this article
Report Abusive Comment