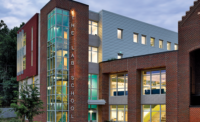When the 800 students of Frank W. Ballou High School in southeast Washington, D.C., come back to classes in January after the holiday break, they won't return to the time-worn, heavily used 54-year-old brick building they left in mid-December. Instead, they will go next door to a just-completed, $124-million complex that will not only serve students but the entire neighborhood.
The project's architects, engineers and construction firms all faced numerous tests as they worked to deliver a 356,000-sq-ft facility that will meet a diverse set of local needs.
Besides providing long-awaited upgrades to Ballou's high-school classroom areas, the new facility's design had to accommodate a range of other activities: an outpatient health clinic; an 800-student adult education program; a full-service automotive shop; a collegiate-level competition swimming pool; and a rehearsal/recording area for Ballou's nationally recognized marching band.
Brian Hanlon, director of the District of Columbia Dept. of General Services (DGS), says his agency recognized that if the new Ballou were to be a true community anchor, it would have to stand up to more than the wear and tear expected from future generations of teenagers.
Facing the Slope
"We didn't want to just plug another building into the grid," Hanlon says. "This was an opportunity to bring the community together in a lot of ways and provide a model of sustainability, with a design and materials that won't be torn down in 50 years, but rather restored and renewed."
The team faced site challenges from early in the process. The new building had to be integrated into a 16.4-acre hillside site, which had been partially leveled decades ago to construct Ballou's athletic fields.
The slope includes marine clay and other difficult soils that required foundations sturdy enough for a structural system to support expansive interior spaces and ample daylighting and also enable the school to fill a critical role as a neighborhood shelter-in-place in case of natural disasters.
As is DGS's custom for big projects, its procurement path for the new Ballou began with a best-value design competition. The winning design, from a joint venture of Washington-based Bowie Gridley Architects and Perkins+Will's D.C. office, includes three multi-level wings for academics, athletics and career development oriented around a 38,500-sq-ft courtyard.
Taking advantage of the site's natural incline, the design called for separate street entrances for the school and the various community-based programs. "This is a building that will be active nearly all the time, not just during school hours," says Stephen Manlove, Perkins+Will principal and managing director. "As such, its major elements have to be accessible with each other, but also functionally separate."
After the design reached the 35% stage, DGS advertised for bids from contractors. It picked a team of Chiaramonte Construction, Washington, and HESS Construction, Gaithersburg, Md. From that point, the design and construction teams functioned as an integrated design-build organization.
"We like this approach because it gives us as an owner more control over design and quality, along with the schedule implementation benefits of design-build," Hanlon says.










Post a comment to this article
Report Abusive Comment