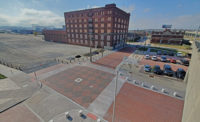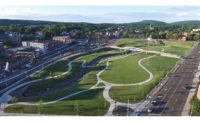The 131,314-sq-ft Center for Built Environment and Infrastructure Studies provides a shared facility for academic engineering and design programs at Morgan State University in Baltimore.
Because the $48-million center emphasizes teaching sustainability practices, several sustainable features were included in the project—even in cases where a LEED point would not be achieved. These include gray-water collection for use in the restrooms only on one side of the building, photovoltaic glass, solar thermal for the domestic hot water, and three bio-retention ponds.
"The owner pushed for as many green elements as [it] could get," says Amy Shearer, senior project manager at Barton Malow, Baltimore. "The emphasis wasn't on points; it was on learning tools."
Other LEED-focused features included lighting controls, sunscreens and shades, insulating glass with integral vertical louvers, low emissivity glass, green roofs at two levels, solar electric panels and enhanced commissioning.
The project was also a learning process for contractors. No member of the Barton Malow team, its curtain-wall installer and its electrical subcontractor had experience installing a photovoltaic curtain wall, Shearer says.
"The materials were from Germany and none of us had worked with this system before," she adds. "With a lot of preplanning, we were able to easily lay everything out and put it in place without issue."
To help facilitate the learning process, the design includes a dashboard to provide real-time energy data on a user-friendly touchscreen kiosk. Dubbed the Greenscreen, it utilizes software that integrates with the facility's building-automation system, accessing data that the system collects.
The three-story center opened for students in fall 2012 and is seeking LEED-Gold certification.
An outgrowth of the project is a new seismic simulator building, which houses one of the few biaxial simulators of its kind on the east coast. The simulator is capable of shaking 23,000 pounds of test specimens. To accommodate the tremendous loads that would be placed on the structure of the building, the team poured a 14-ft-thick concrete mass slab with numerous interstitial space block-outs to provide the necessary support for these massive loads and the necessary pathways for hydraulic lines to feed the actuators..
Center for Built Environment & Infrastructure Studies Baltimore
Key Players
General Contractor: Barton Malow, Baltimore
Owner: Morgan State University, Baltimore
Lead Design: Hord Colplan Macht, Inc., Baltimore
Structural Engineer: Hope Furrer Associates, Towson, Md.
Civil Engineer: Rummel, Klepper & Kahl, Baltimore
Submitted by Barton Malow








Post a comment to this article
Report Abusive Comment