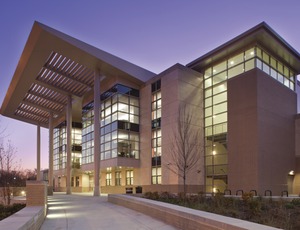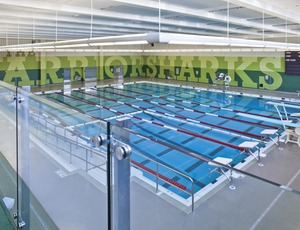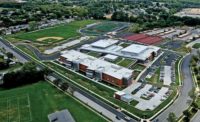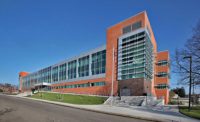

The 235,000-sq-ft, $93-million replacement school in Washington, D.C. was designed to accommodate a curriculum based on science, technology, engineering and math (STEM).
Facilities within the building include a proscenium theater, a natatorium, two gymnasiums and a media center with a television studio.
Designed to achieve LEED-Gold certification, its sustainable features include a green roof, rainwater harvesting system, high-performance glazing, super-insulated perimeter envelope, automated lighting controls, water-conserving plumbing fixtures and materials that emit low-volatile organic compounds.
The project Guaranteed Maximum Price was established with architectural drawings at 65% complete. Crews worked on a tight urban campus and delivered the facility in 14 months.
Howard D. Woodson High School, Washington, D.C.
Key Players
General Contractor: HESS Construction + Engineering Services, Gaithersburg, Md.
Owner: District of Columbia Public Schools/DGS, Washington, D.C.
Lead Design: Cox Graae + Spack Architects, Washington, D.C.
Structural Engineer: Adtek Engineers, Fairfax, Va.
Architecture: SHW Group, Reston, Va.
Submitted by HESS Construction + Engineering Services
Click here to see judges' pick for Best Overall Project in Mid-Atlantic region







Post a comment to this article
Report Abusive Comment