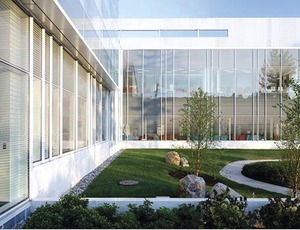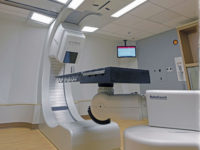

Located at the Pocono Medical Center, the $19.6-million Dale and Frances Hughes Cancer Center consolidates various facets of diagnosis, treatment and prevention programs into a single building. The 60,000-sq-ft building is designed so staff can give attention to the medical, emotional, financial, nutritional and psychological needs of patients and their families. The center contains a medical and surgical oncology center, doctors offices, consultation rooms and a chemotherapy center. The building also has therapeutic design elements, such as large windows with outdoor views, soothing interior colors and a healing garden with footpaths.
An enclosed pedestrian bridge from the third floor connects to Pocono Medical Center's main facilities. It is only the second footbridge in Pennsylvania spanning a state road. The link had to be designed under stringent Pennsylvania Dept. of Transportation criteria, and the design had to be approved by PENNDOT. That added a regulatory process that was not anticipated by the owner when the bridge was first conceptualized. The link was critical to the project. It provides circulation between the hospital and the cancer center, and it is a conduit for the utilities coming from the main hospital to the new facility.
There were no OSHA recordable incidents during the project.
Dale & Frances Hughes Cancer Center East Stroudsburg, Pa.
Key Players
General Contractor: Turner Construction Co., Philadelphia
Owner: Pocono Medical Center, East Stroudsburg, Pa.
Lead Design: EwingCole, Philadelphia
Submitted by: EwingCole



Post a comment to this article
Report Abusive Comment