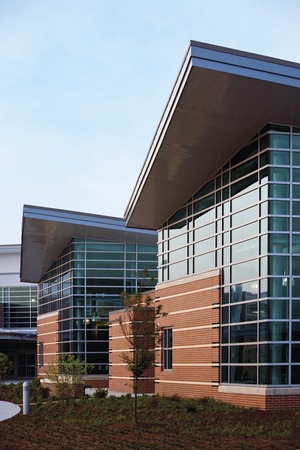
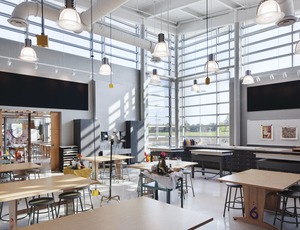
This $73.9-million high school provides a technology-rich learning environment for 1,496 students. It was built over a three-year period next to an existing high school, which was demolished when the new 247,136-sq-ft school opened. Athletic fields were constructed on the space opened up by the older school's demolition.
The building is structured with programmatic elements linked along a central corridor as part of the architect's "Main Street" concept. A media center anchors an academic classroom core on the east end, while art, music and technology education classrooms provide a schematic counterweight for the structure on the west side.
The design was also inspired by nautical themes that underscore the Maryland school's "Clippers" mascot. The art room features a canted and offset roof that was designed to evoke the sails of a clipper ship from the Chesapeake Bay's storied past, while the entryway features masts and rigging.
The central corridor showcases the contractor's careful installation of five differently colored, shaped and sized decorative glazed blocks in the walls. The polished concrete floor along the corridor is embedded with decorative stone and glass to provide a durable yet attractive surface. Exterior finishes include masonry and metal panels.
Each high-tech classroom is equipped with an interactive whiteboard, television tuner and sound-enhancement system. Learning is encouraged throughout the school, not just in classrooms. Wireless capability is available all through the facility with computer cart storage/charging stations centrally located in the academic wing. The environment allows flexibility and supports a variety of learning styles, teaching methods and future programs.
Sustainable design elements begin with the building orientation and include a 600-well geothermal HVAC system, daylight harvesting that utilizes high performance glazing and automatic window blinds and light-control monitors. Stormwater management is utilized for athletic field irrigation.
The project was completed 5% under budget and an academic year ahead of schedule.
James M. Bennett High School Salisbury, Md.
Key Players
General Contractor: The Whiting-Turner Contracting Company, Cambridge, Md.
Owner: Wicomico County Board of Education, Salisbury, Md.
Civil Engineer & Lead Design: Becker Morgan Group, Salisbury, Md.
Structural Engineer: Morabito Consultants, Inc., Sparks, Md.
Submitted by: Becker Morgan Group

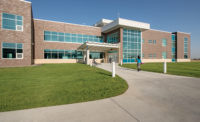
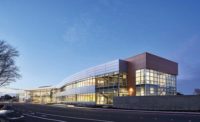
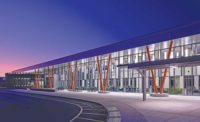
Post a comment to this article
Report Abusive Comment