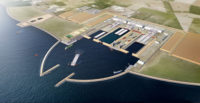...zone 2 in the U.S. An additional 50% of the live load was added to calculate the seismic forces, says Jing. There also were torsion issues under seismic loads. The engineer resisted torsion by strategic placement of specifically sized columns.
Detailed field surveys, including a continuous survey during the shell’s erection, were done to ensure the tolerances were met. Jing says only two locations required field adjustment.
The bubble sits directly on top of the underground terminal. That limited available locations for heavy cranes and affected material transport, temporary site storage and the erection procedures of Shanghai Mechanized Construction Co. Ltd. Detailing requirements dictated extensive field welding. The quality and the finish of the field-welding were key issues, especially for the many architecturally exposed steel elements, says the engineer.
General contractor Shanghai Construction Group General Co. located one crawler crane in the front deck area outside the underground terminal. The maximum lifting capacity was 23 tons at a 58-m radius of outreach. A tower crane was located inside the terminal structure, in front of the bubble’s perimeter. The crane, with a maximum lifting capacity of 8 tons at a 50 m radius of outreach, was set on the concrete ground floor with shoring underneath.
Steel fabricator Jiangnan Heavy Industry Co. Ltd. shop-preassembled the curved-roof steel elements into a series of partial frames. Because of access restrictions, all members arrived by boat. Steel erection started once the underground structure’s concrete reached design strength. After columns and core framing were installed, work began on the platform floor steel, using 18 shoring towers that stayed in position during the entire process. Upper columns and cores came next, followed by upper floors.
Shell framing commenced after the composite metal decks were finished. First, workers erected the main dividing arch, then they installed the front radial-arch framing and the back vertical-arch framing. The five horizontal hoops followed, after which came the secondary filler members that support the bubble’s glass cladding. The final stage included unloading and removal of all shoring. Once the glazing contractor accepted the as-built conditions, supplied by the surveys, steel erection was done.
Giant Tree Ornaments
The winter garden’s steel framing, with three differently shaped pods that hang like tree ornaments under a giant Parsons-style table with an intermediate leg, makes the bubble look easy. The tabletop consists of one-story steel trusses running in both directions. The 100-ton Pod 1 has one floor, the 140-ton Pod 2 has two floors and the 290-ton Pod 3 has four floors. Pods contain eateries and conference space.
Suspension cables hang the pods from the tabletop. Tie-down cables, footbridges and bracing members between the structure’s three legs and the three pods stabilize the pods’ positions.
The legs and the table-top trusses are made from large, tubular, shop-welded, built-up shapes. Workers from Shanghai Mechanized Construction Co. performed extensive field welding to connect these members, says the engineer. The job was challenging because most of the leg structures are architecturally expressed, which meant the need for high-quality steel finishing, adds Jing. Most cable connections at the pods are built-up by thick plates. Quality control of welding for these details became a main concern, he adds.
Once the table structure was erected, pod erection became a big concern due to limited space for crane operations. One tower crane was used to erect the main table framing, including the three legs. The crane was located at the back of the building near the middle leg. Workers used two truck-mounted telescoping cranes to erect the pods. One was located in front of the pods and one at the back. The maximum lifting capacity was about 60 tons.
Steel contractor Jiangnan Heavy Industry Co. Ltd. prepared shop drawings for Weidlinger’s review and approval, using a 3D program, based on the 3D structural model provided by Weidlinger.
Once the legs were in position, workers installed the main trusses of the tabletop, which were assembled on the ground into complete trusses. The secondary trusses followed. Pod erection then began, on shoring towers. For each, the highest pod floor was assembled on the ground first and lifted into position by two cranes, followed by the next-highest floor—all then connected by pod facade framing. Workers next installed suspension and tie-down cables, followed by walkway bridges and bracing members between the pods and the vertical legs at each floor level. The key issue was to control the cable force as close to the design-predicted tension as possible to obtain the acceptable cable elongations, says the engineer.
The next step was to unload and remove the shoring towers. This process was started by turning the adjustable socket of the suspension cables until cable forces reached the precalculated cable-erection tension forces. At the same time, shoring towers were removed. The last step was to tension the tie-down cables to the precalculated force level by turning an adjustable socket. Cable tension forces were monitored during pod installation, and a final detailed survey was performed after the erection was completed.
The park is finished, the cruise terminal and icon bubble are substantially complete, and the winter garden complex is nearing completion. “The development is unique because it provides major transportation infrastructure in the heart of a major city,” says architect Repas.



Post a comment to this article
Report Abusive Comment