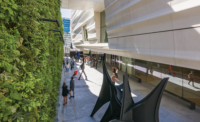Another green feature on the project is the use of displacement ventilation, where air is pushed in a room from the floor level instead of from the top.
“Models show that air will creep along the floor and find a person and use that person as a pillar of conduction,” he says.
This process is also being used at Santa Clara Valley Medical Center, where Turner Construction Co. is leading construction operations on the 370,000-sq-ft, 168-bed hospital building.
Besides extensive daylighting, high performance facades, sustainable materials, and heat recovery units, the hospital is employing an advanced mechanical displacement ventilation system.
The system is being used in a main courtyard space, topped by a glass roof and filled with trees, landscaping, benches and a park-like atmosphere.
“The air in the space is distributed at floor level and allowed to rise vertically through natural convection,” says Peter Schlosser, principal in charge at Anshen+Allen. “And this improves air movement and dramatically reduces energy use, resulting in a smaller air handler required. It saves money, too.”
“One reason for this [system] is that you actually get fresh air coming into the space at the occupied level,” says Baum. “Usually when air comes in from above it has already gone through half of the room before it hits a person.”
The 138,000-sq-ft, design-build College Center project, being built by St. Louis-based McCarthy Building Cos., also takes its green seriously.
Currently about 95% complete and headed for a December opening, the project’s sustainable elements include drought tolerant landscape, low-flow water, high-performance glass, high albedo roofing and deck paving, daylighting and recycled materials.
“The dominant sustainable design element is the extensive, strategically-placed glass that allows natural light and views into significant areas of the buildings where students, faculty and staff will benefit most while contributing to the high performance building envelope,” says McClintock. “The abundant daylighting will provide power savings on lighting loads and create vibrant, welcoming and timeless interior spaces based on amazing local and distant views.”
As the construction world moves ahead with new and innovative green design, hurdles still remain.
“One of the biggest perceived challenges is that it costs more to do a sustainable building,” says Mike Lusso, principal with Redding-based Nichols, Melburg & Rossetto (NMR) Architects and Engineers. “But what we found is that when you really look into the long-term cost savings of doing these types of projects, in the lifetime of the building it can actually be a substantial cost savings.”
“The big challenge is obtaining a balance between first cost and long-term costs in terms of sustainable design measures,” says Lusso, who designed the $66-million Temecula Civic Center, which is scheduled to open in December with a LEED silver rating.
Correction:







Post a comment to this article
Report Abusive Comment