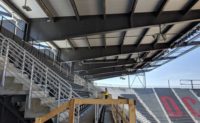When workers arrived on-site, they encountered a spec pre-engineered metal building with gravel flooring and exposed metal walls and supports. With the project similar to the high school job, workers had little more in hand than a floor plan. “All we could do was make assumptions about what we were going to need,” says Crossland project manager Tad Johnson.
Although workers initially busied themselves by pouring a 40,000-sq-ft slab, a task requiring about a week, scheduling constraints later dictated they re-roof the building at the same time they performed interior work. “We removed only those section we could replace in a day to ensure interior conditions remained weather-tight,” says Johnson.
On any given day, 100 to 125 tradesmen were on-site, with concrete workers following behind plumbers and electricians as they installed equipment, piping and conduit underground. “Because work was prevailing wage, we didn't want to build a lot of overtime into the schedules,” says Johnson. “As a result, we selected subcontractors we knew could supply the required manpower.”
Interior systems and finishes for the middle school and high school were selected on the basis of availability, as well as the ability to remove them once permanent replacement facilities are constructed.
On the day construction commenced on the high school, representatives from Crossland, DLR Group, local architect Corner Greer and Associates and Joplin-based electrical contractor Bill Electric traveled to Carthage, 30 miles north of Joplin, to evaluate high-efficiency lighting fixtures for an existing ceiling grid. “Two days later, we had 450 fixtures on-site,” says Greischar. “Every material we used was selected on the basis of how quickly we could get it.”
“In addition to 100 doors and related hardware, we required Sheetrock, carpet, floor tiles, ceiling tiles and a host of finishes, so we met weekly to coordinate and stay on top of our delivery schedules,” says Shnurbusch.
While project members generally preferred modular or prefabricated systems, “we found it was faster and quicker and cheaper to use metal studs and prefinished drywall than demountable partitions,” says Greischar. Wall finishes include vinyl, Polygal sheeting and transparent polycarbonate plastic. Exposed trays extending along walls route data cabling.
Final construction costs for the high school totaled $50 to $55 per square foot, significantly less than costs typically associated with similar buildings, a savings Greischar attributes to the sound condition of the building's mechanical system, a combination of duct furnaces and a chiller.
“There wouldn't have been time to repair or replace a mechanical system,” says Shnurbusch. Alterations were relatively minor. Because the system was designed for retail use, split systems were introduced to offices to promote air flow.
Elsewhere, walls fall one to three feet short of ceiling heights to promote circulation.
While the high school is designed to house 1,000 students, the middle school can accommodate up to 600, though it is unclear how many students displaced by the tornado will eventually return.
“Beginning the school year on time will help restore a sense of normalcy to those who do return,” says Bessendorfer.



Post a comment to this article
Report Abusive Comment