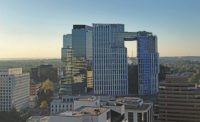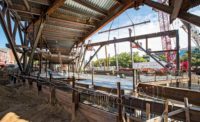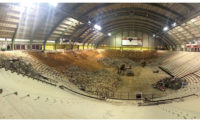Still, at ENR MidAtlantic's late-May press time, the project was on target, meeting budget while respecting the client's stated values. The retrofitted building, the Center for Building Energy Science & Engineering, has a long list of high-performance features, including passive and active chilled beams; under-floor air delivery with displacement diffusers; a variable refrigerant volume system serving the first floor offices; a dedicated outdoor air unit with exhaust air energy recovery; a heat-recovery chiller; automatic lighting controls in all non-utility spaces; vacancy/occupancy control in enclosed spaces; time-of-day controls in common areas; and high-efficiency LED lighting.
The new building, the Center for Building Energy Education & Innovation, displays many of the other center's features, plus high-efficiency ground source heat pumps; a vegetated roof for stormwater management; a 10-kW rooftop photovoltaic array; brick screen shading on the south facade to reduce heat gain; and translucent panel assemblies on the north and west facades to allow higher interior daylight levels.
As the project nears completion, Mace says the team is developing strategies to provide Penn State's facilities-management group with data gleaned from the BIM models to aid in future operations.
"They have a goal to reduce operating costs," he says. "The key bet is, if they are able to get better information out of the construction process, that will help them reduce operating costs. They don't want to waste time locating information when they have to do repairs."
DiBartolo says that Penn State's interest in pushing advanced construction means and methods is one of the project's more rewarding aspects.
"Penn State is always looking for the best methods," he says. "Change in a big institution can be slow, but Penn State is trying to push the boundaries where they can. The lessons learned on this project will inform future projects."






Post a comment to this article
Report Abusive Comment