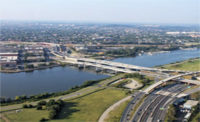The building features a custom curtain wall that the team initially planned to be shipped in pieces. Turner suggested instead that it come as a unitized panel system, which cost more up front but was less expensive and easier to install once on site, says Ryan. The team also used BIM extensively, which made it easier to install the curvilinear curtain wall.
The project also features floor-to-floor heights of 25 ft on the first floor and 16 ft on the upper floors. Osan says the high ceilings create a more open feel for patients and provide added flexibility for future enhancements. The floor layouts are designed for ambulatory care but can be retrofitted for inpatient or research lab areas, she adds.
The taller floor heights should also help the team meet its LEED-Silver goal, she says. Other sustainable features include both a light-colored roof and a green roof, low VOC and recycled materials, highly efficient HVAC systems and an efficient exterior envelope.
For stormwater management, Pennoni Associates, Philadelphia, designed a seven tank system located in the underground parking garage. The stormwater tanks provide more than 80,000 gallons of storage capacity for irrigation and slow stormwater release back into the city's public sewer system.
While the first floor was intended to have a more spacious feel, its height was set at 25 ft so the building's floorplates would line up with a neighboring building. This allowed the team to add the steel-girder-supported pedestrian bridge.
Another challenge, says Osan, led to what will be a hallmark feature of the building: its lobby ramp. The team wanted to make the two-story lobby an open space but not an overwhelming, cavernous experience for patients and their families. While other campus buildings feature grand staircases, that would present a problem for Brueger patients in wheelchairs.
Designers took inspiration from Philadelphia's Franklin Institute, which has a ramp that rings its lobby. When completed, the Buerger Center ramp will wind through the lobby, flowing up to the second floor and offering access to the pedestrian bridge.
LeMessurier's Shreve says the ramp created a structural challenge. Vibration and sway needed to be minimized, but the design called for limited columns in the lobby.
"We had some ambitious cantilevers in trying to get the vibrations down," he says. "There are no hangers. It's pure cantilevers off some of the columns. If kids are jumping up and down, you won't feel it move."










Post a comment to this article
Report Abusive Comment